11750 Bridgeport Rd, Bridgeport, IL, Bridgeport, IL 62417
$219,000
Sold Price
Sold on 5/07/2024
| Listing ID |
11217555 |
|
|
|
| Property Type |
Residential |
|
|
|
| County |
Lawrence |
|
|
|
|
| School |
Unit 10 |
|
|
|
| Tax ID |
N pt of 06-001-043-10 of 1.5 ac yard |
|
|
|
| FEMA Flood Map |
fema.gov/portal |
|
|
|
|
Large Country Home on 1.5 acres more or less.
If you are in the market for a large rural home this is close to town, this home is for you! This brick ranch is located on a hard surface road on 1.5 acres. The 3,280 square foot home is weel-built and features 5 bedrooms and 2 baths, living room, family room with wood burning fireplace, office with outside entrance, eat-in kitchen and a dining room, pantry/laundry room off the kitchen leading to a 2-car attached garage with storage closet. There is also a sunroom equipped with a drain for a hot tub! The new septic was installed in 2023 by Rex Vault. A new roof was installed 12/2023. Flooring is a mixture of carpet, engineered wood, and vinyl. Most of the interior was painted in the fall of 2022. Entrance: 5'4" x 13' leads to the family room and kitchen. The entrance features tile floor at the door then engineered wood flooring throughout rest of entrance and kitchen. Family Room: 17'8"x22'7" Carpet flooring. There is a wood burning fireplace. Eat-in Kitchen: 16'10" x 16'10" less a utility closet which houses the 75 gallon water heater and gas furnace. The cabinets are custom stained wood. Appliances remain with the home. Laundy/pantry: 14'x 7'3" and provides entry to the attached garage. Dining Room: 11'11" x 9'4" Living Room: This is a large 19'1" x 20'7" with nice carpet and lots of windows. Office: 12'7" x 10'7" with its own entrance. Great for your small business! Hallway off dining room: 5'7"x15'3" Bedroom 1: 11'1"x11'7" plus a 4'8"X4'1! closet, ensuite bath with shower and vinyl flooring measuring 7'3" x6'4" Bedroom 2: 11'1" x 11'7" plus a 5'5" x 2' closet Bedroom 3: 15'1" x 15'10" plus tow closets each measuring 5'10"x2'2" Bedroom 4: 15'7"x 14'11" plus two closets each measuring 5'9"x2'2" Bedroom 5: Bathroom 2: 12'x9'9" with dual sinks and seating at the vanity. There is a tub and separate shower with built in seat. The linen closer is 5'2"x2'8" Sunroom: 17'10" x 13'1" Flooring is a combination of tile and vinyl. The room is equipped with a drain for a hot tub and window air unit. Attached Garage: 23'9"x25'7" The garage has a storage closet. Additional acreage (up to 3 total acres) can be purchased for $10K/acre.
|
- 5 Total Bedrooms
- 2 Full Baths
- 3280 SF
- 1.50 Acres
- 1 Story
- Ranch Style
- Crawl Basement
- Eat-In Kitchen
- Laminate Kitchen Counter
- Oven/Range
- Refrigerator
- Dishwasher
- Microwave
- Washer
- Dryer
- Appliance Hot Water Heater
- Carpet Flooring
- Ceramic Tile Flooring
- Laminate Flooring
- Vinyl Plank Flooring
- Entry Foyer
- Living Room
- Dining Room
- Family Room
- Primary Bedroom
- en Suite Bathroom
- Walk-in Closet
- Kitchen
- Laundry
- 1 Fireplace
- Forced Air
- Propane Fuel
- Wood Fuel
- Central A/C
- Frame Construction
- Brick Siding
- Asphalt Shingles Roof
- Attached Garage
- 2 Garage Spaces
- Municipal Water
- Private Septic
- Patio
- Open Porch
- Outbuilding
- Sold on 5/07/2024
- Sold for $219,000
- Buyer's Agent: Kimberly Sumner
- Company: Parrott Marketing Group, LLC
|
|
Parrott Marketing Group, LLC
|
Listing data is deemed reliable but is NOT guaranteed accurate.
|



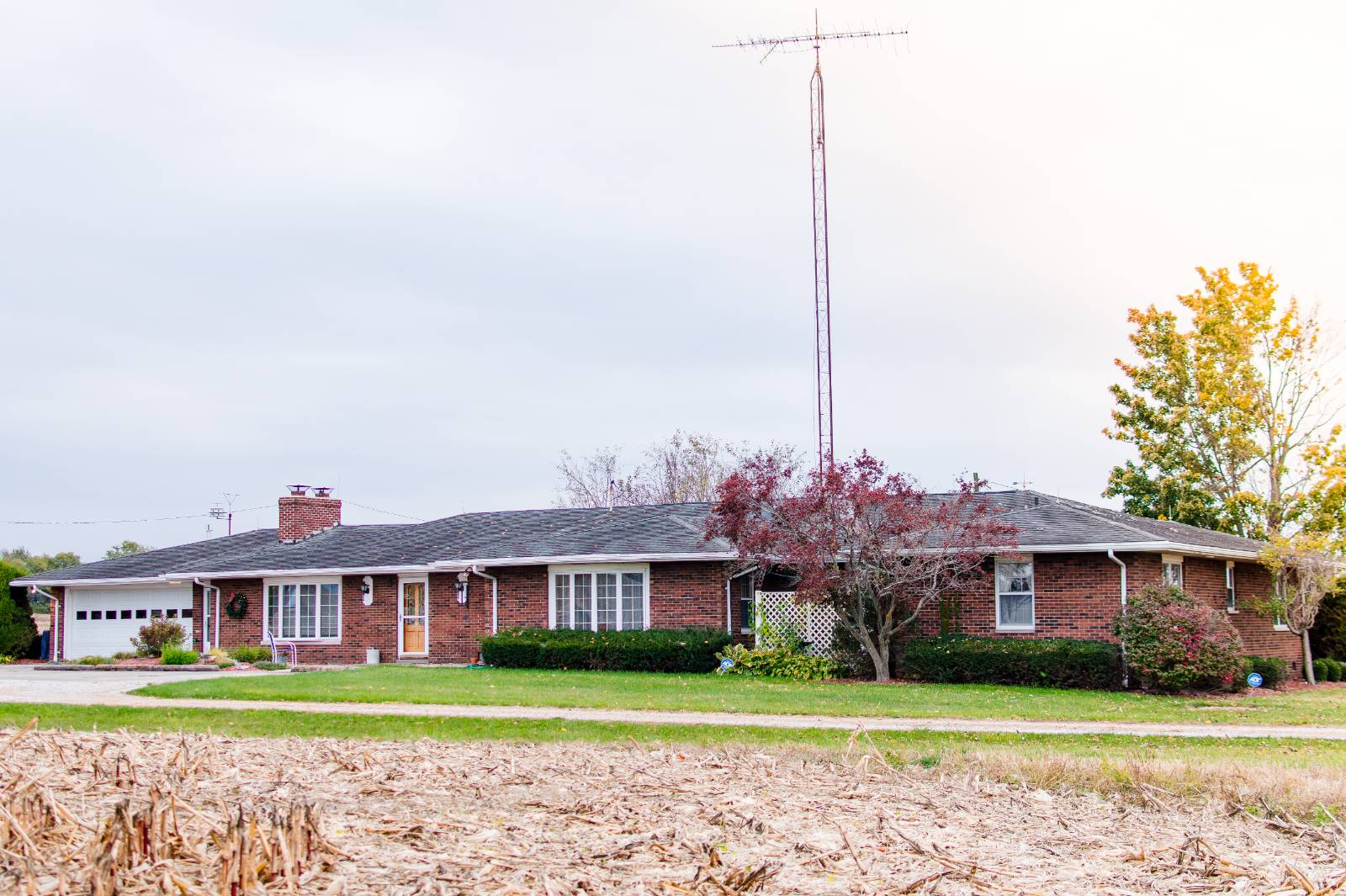

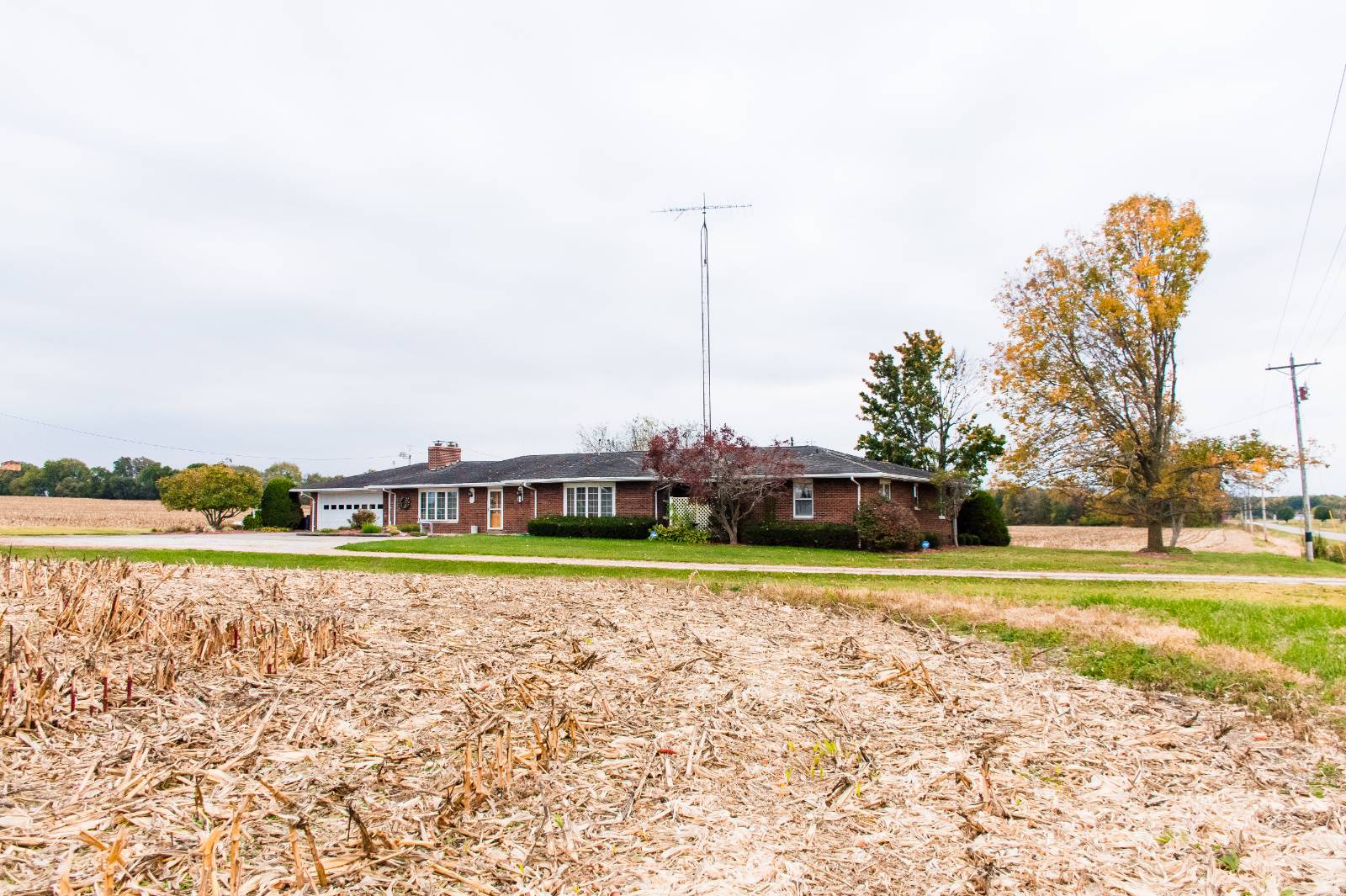 ;
;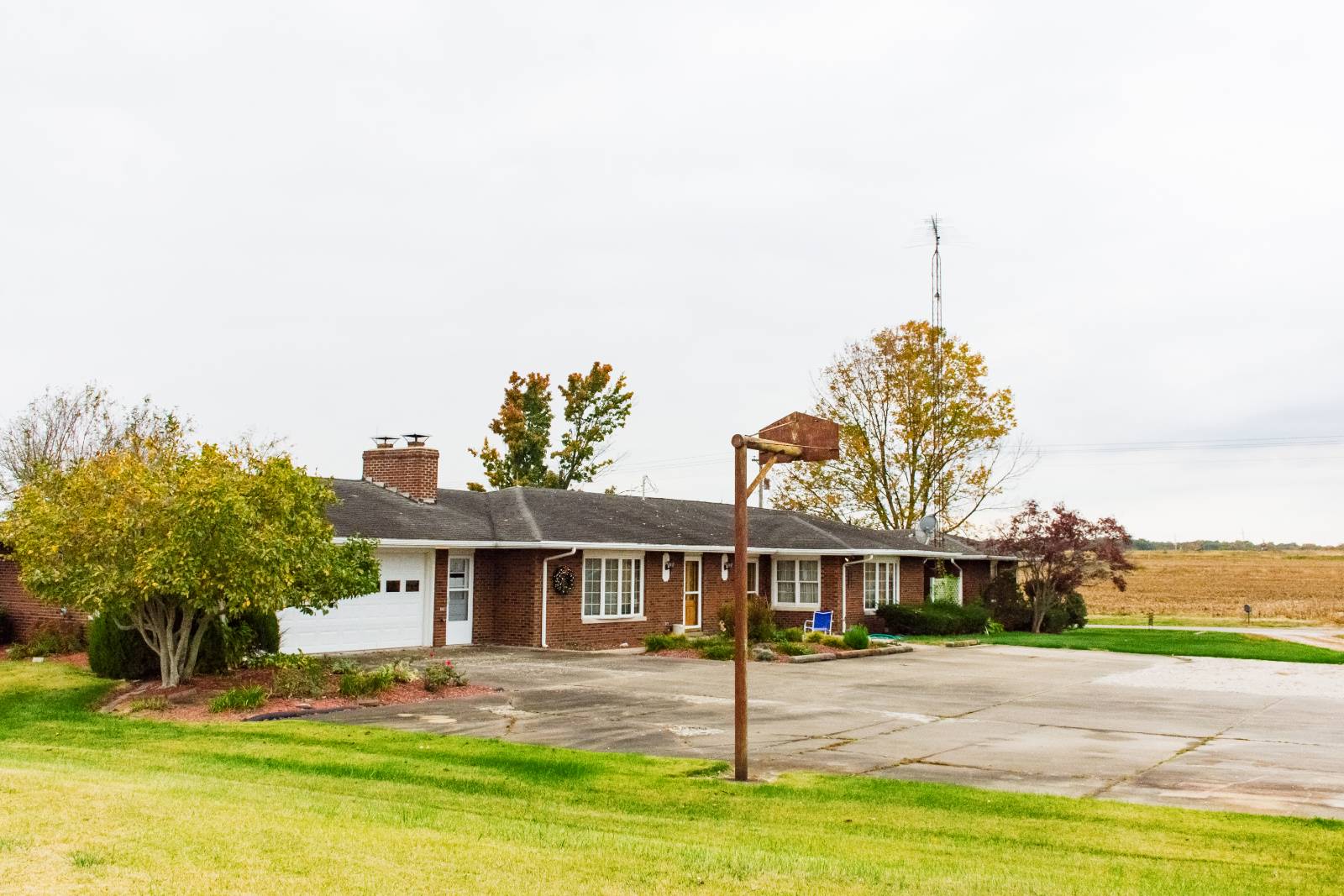 ;
;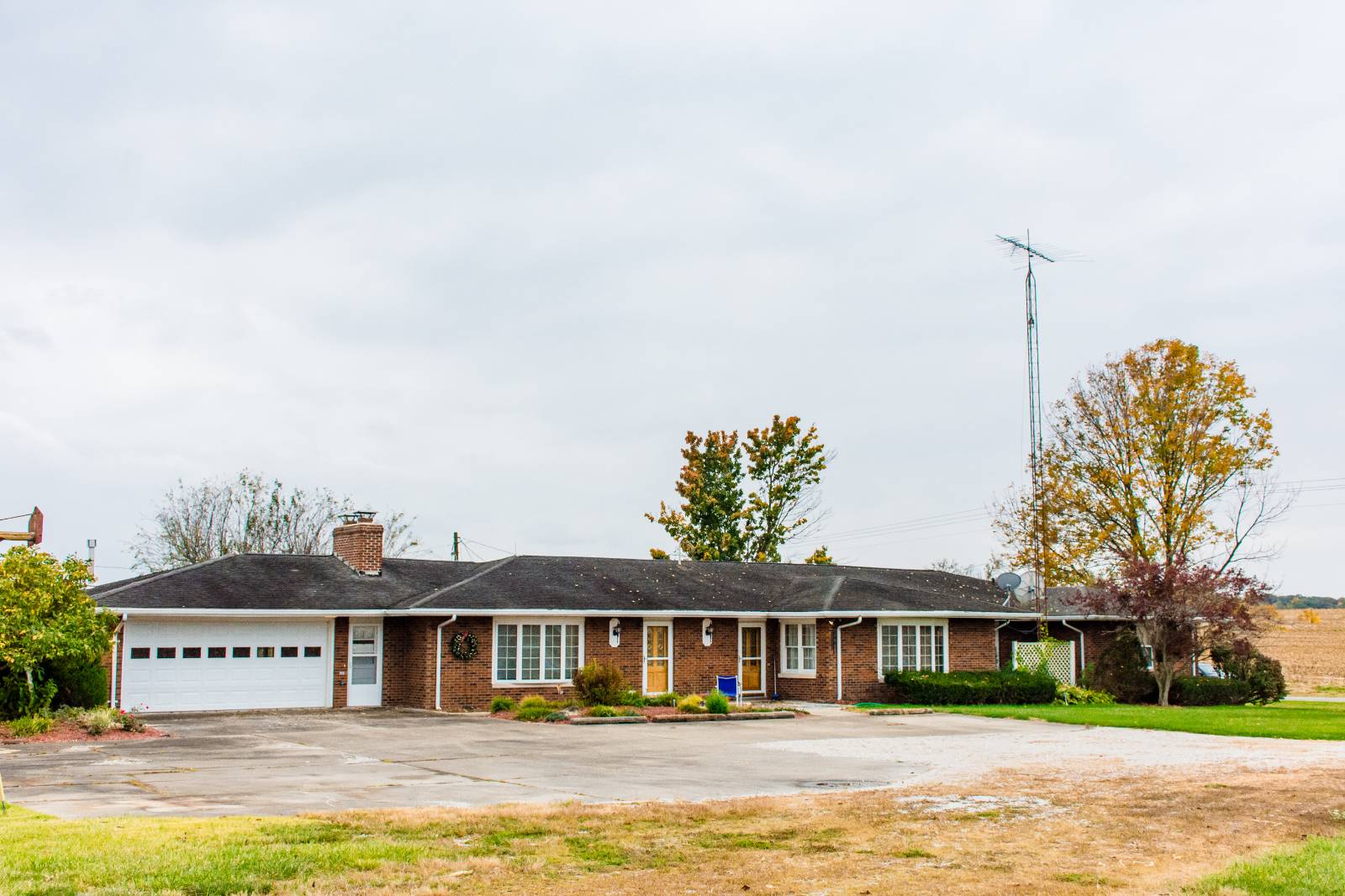 ;
;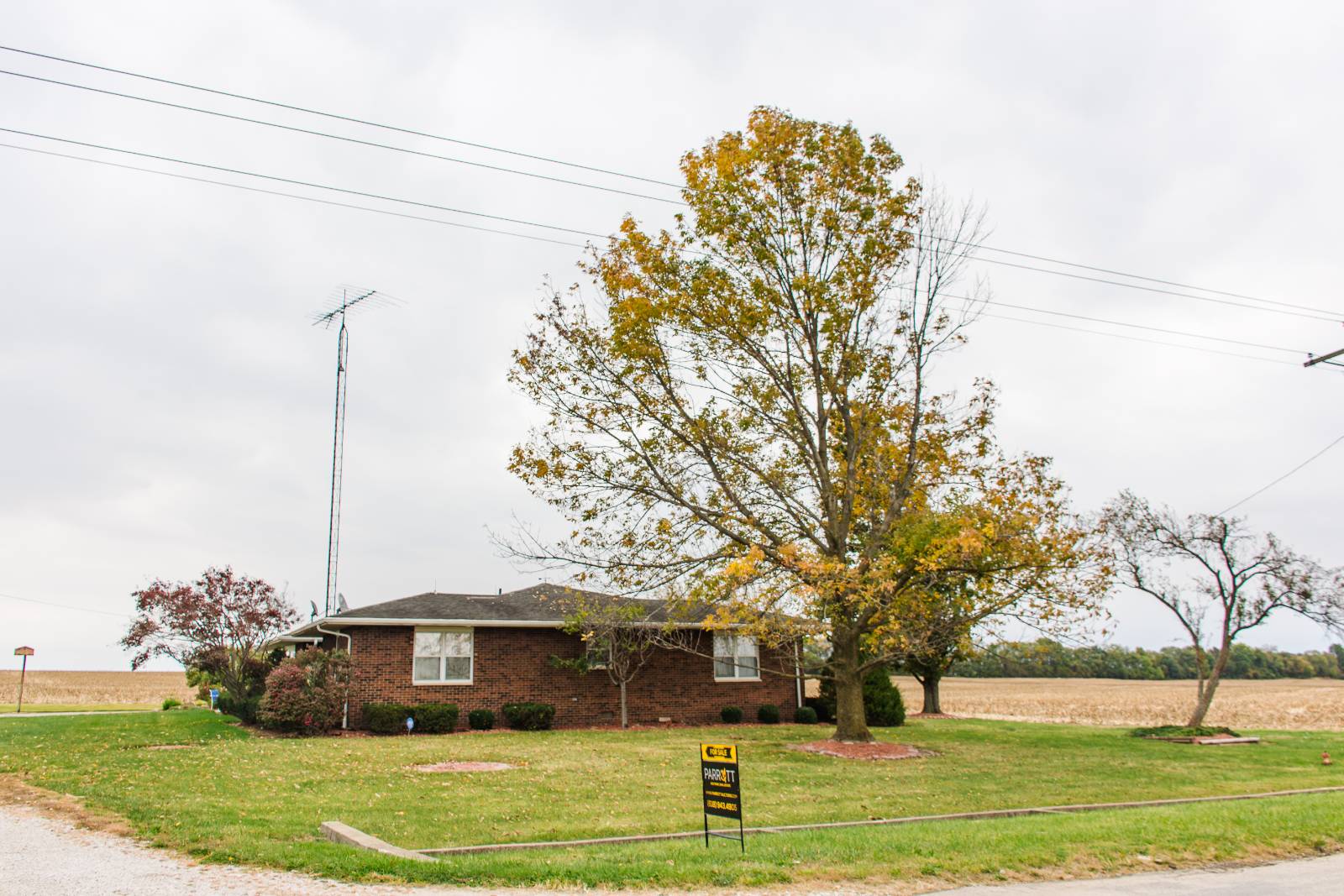 ;
;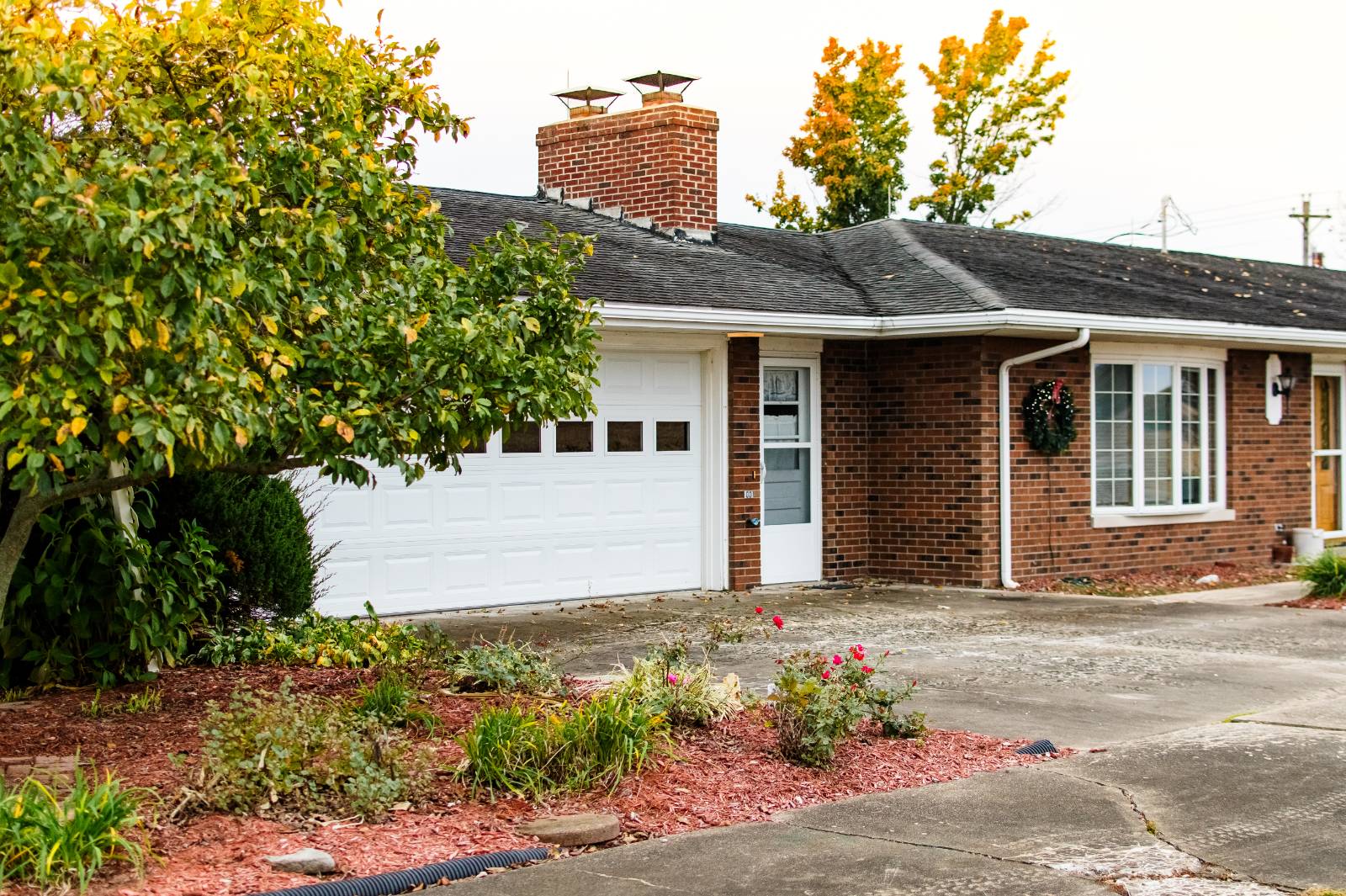 ;
;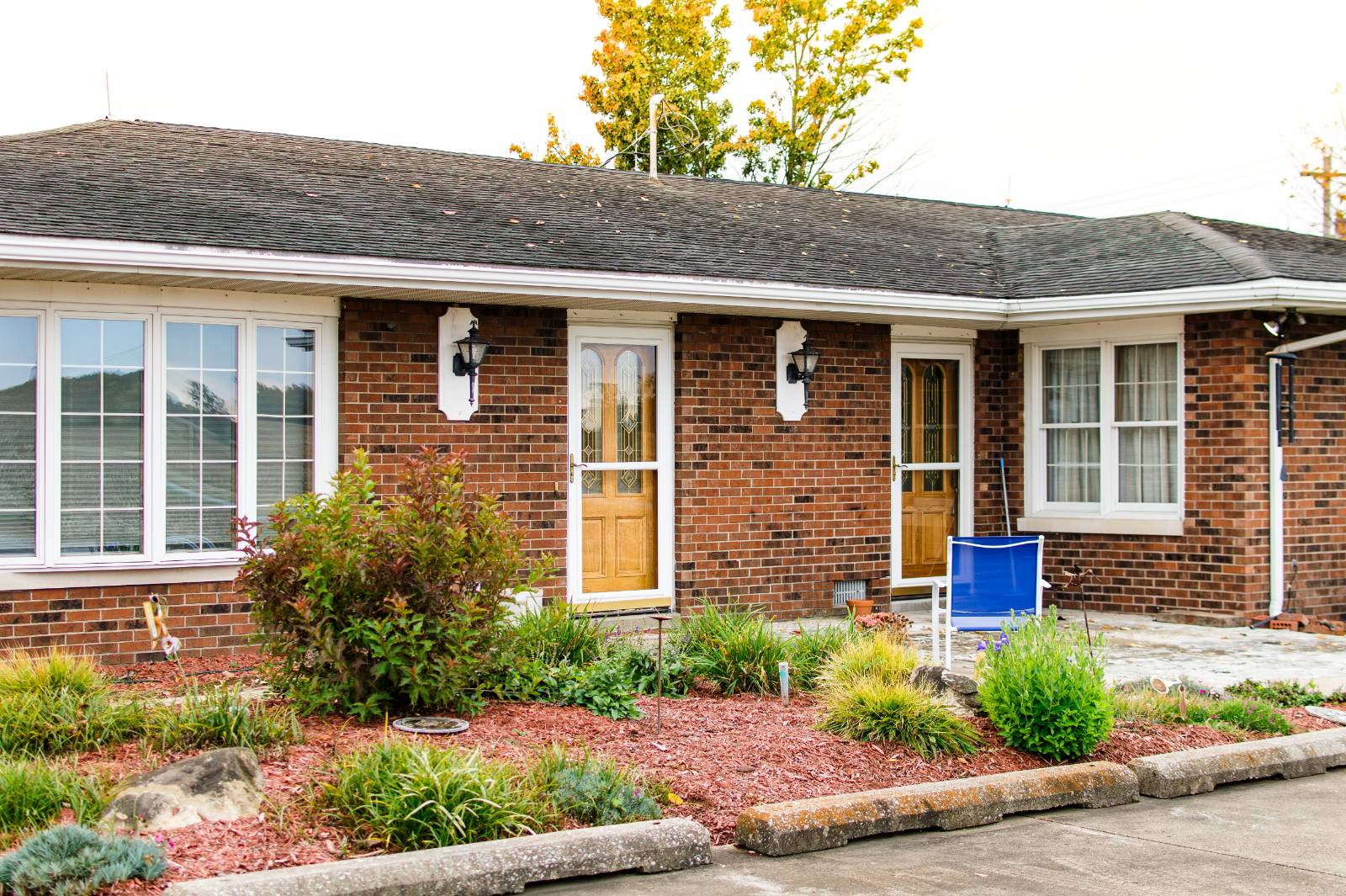 ;
;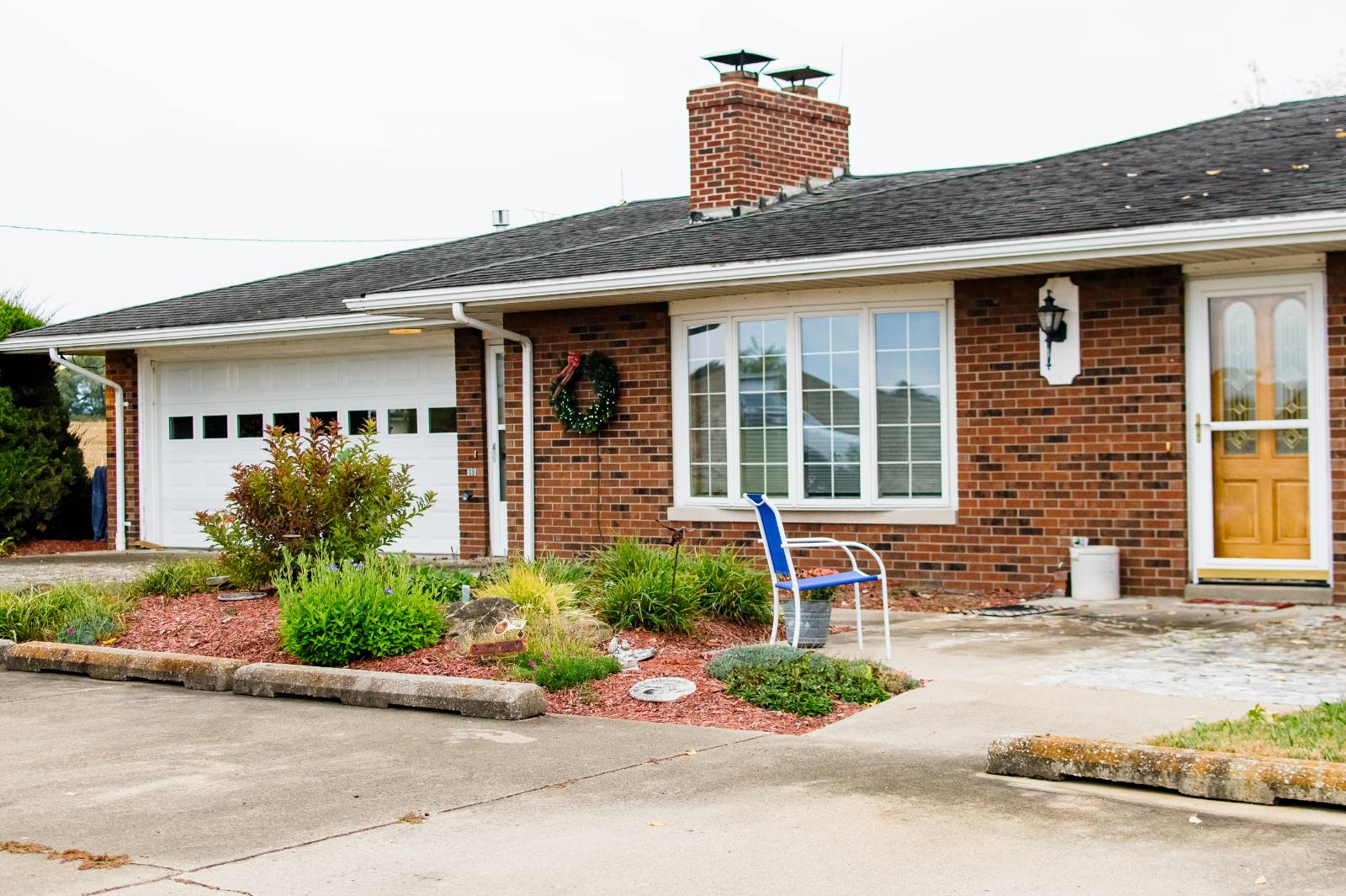 ;
;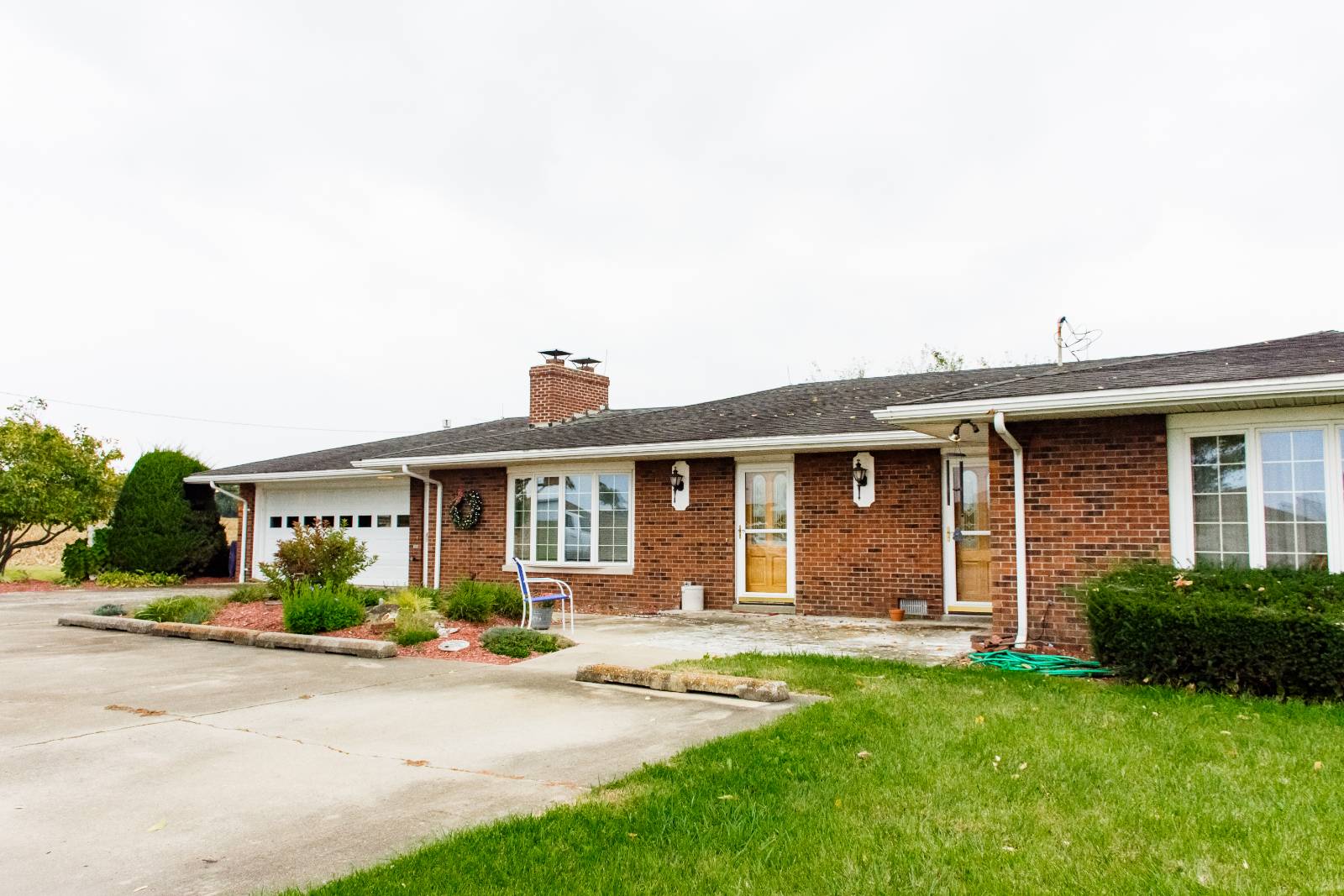 ;
;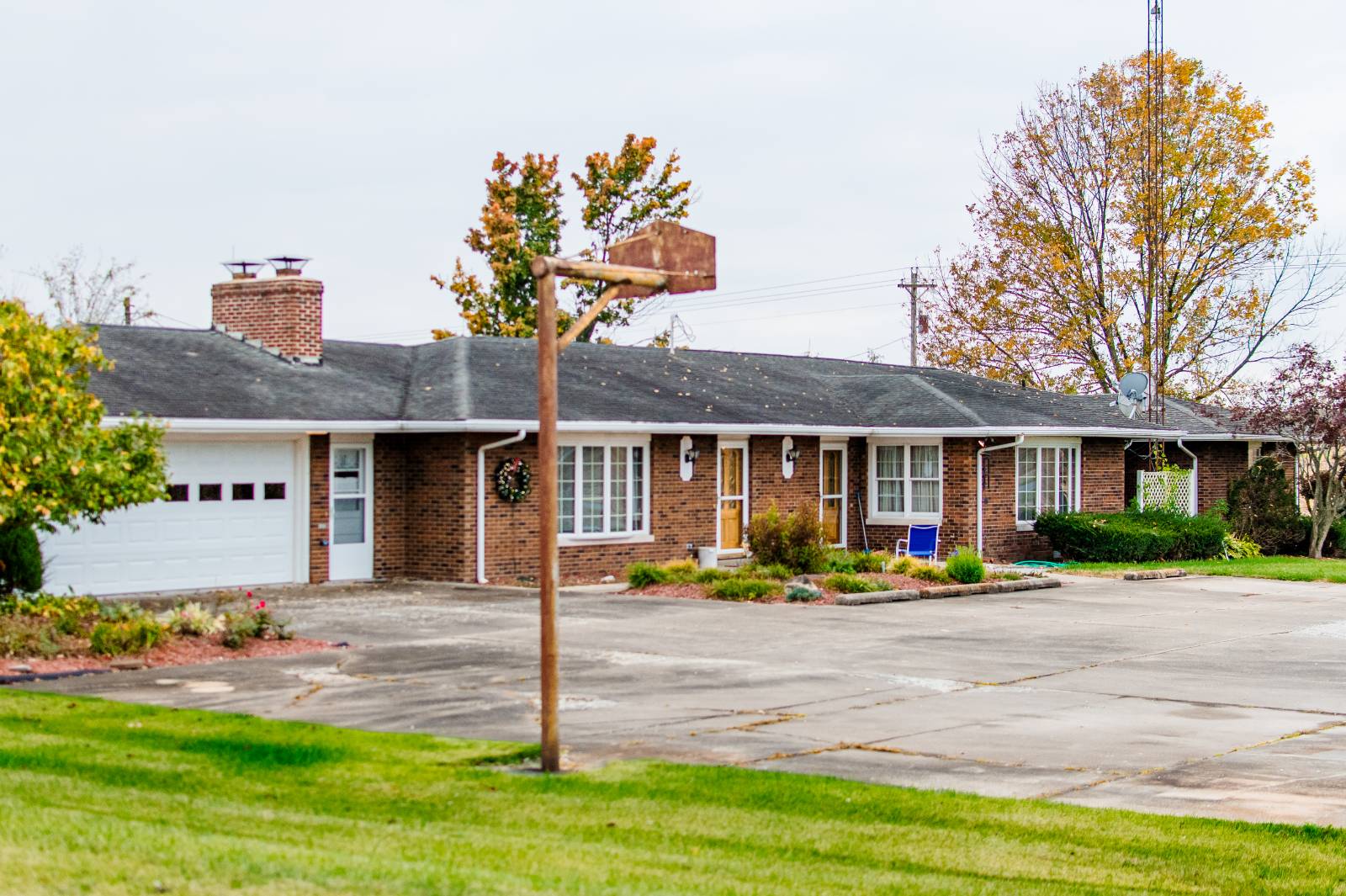 ;
;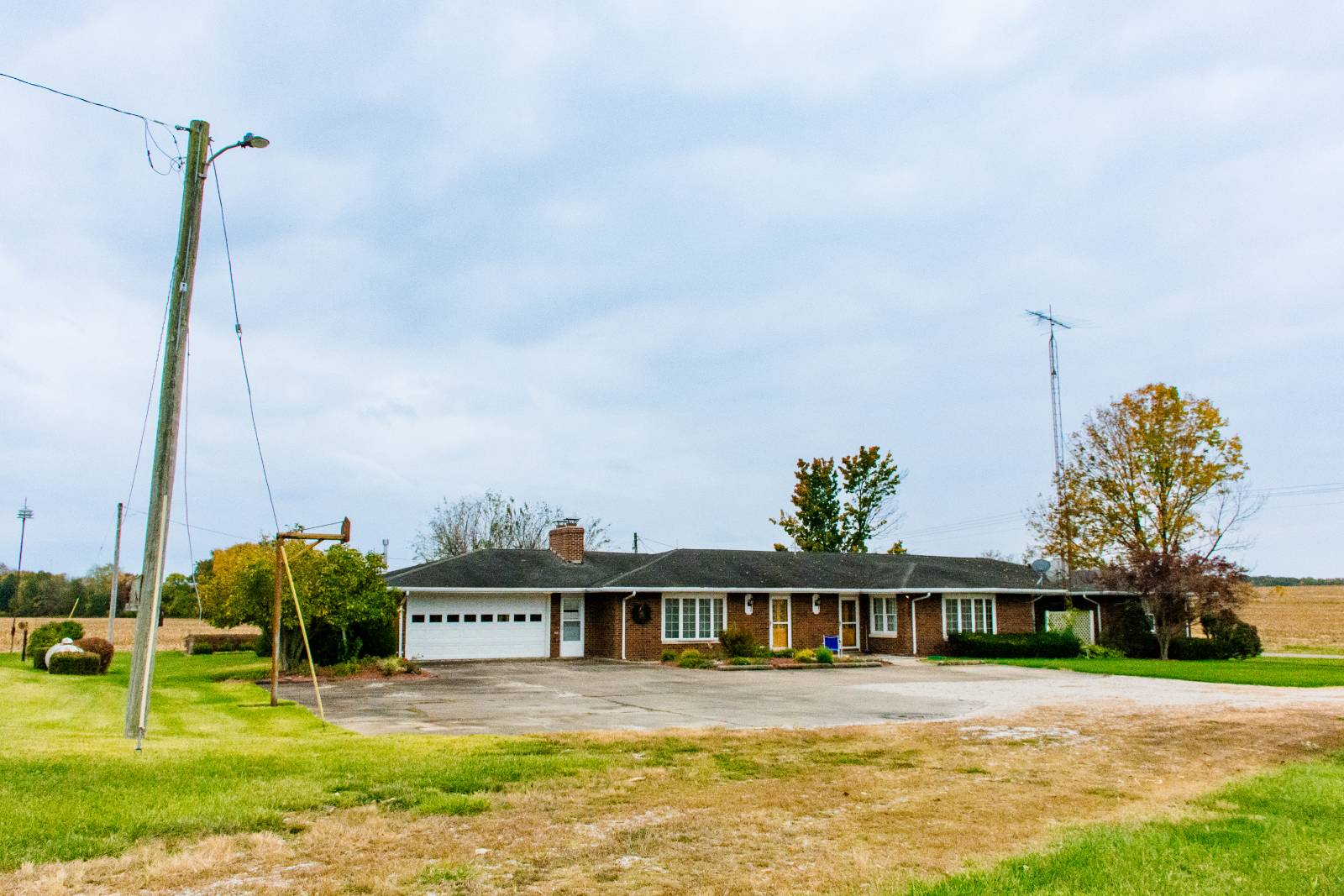 ;
;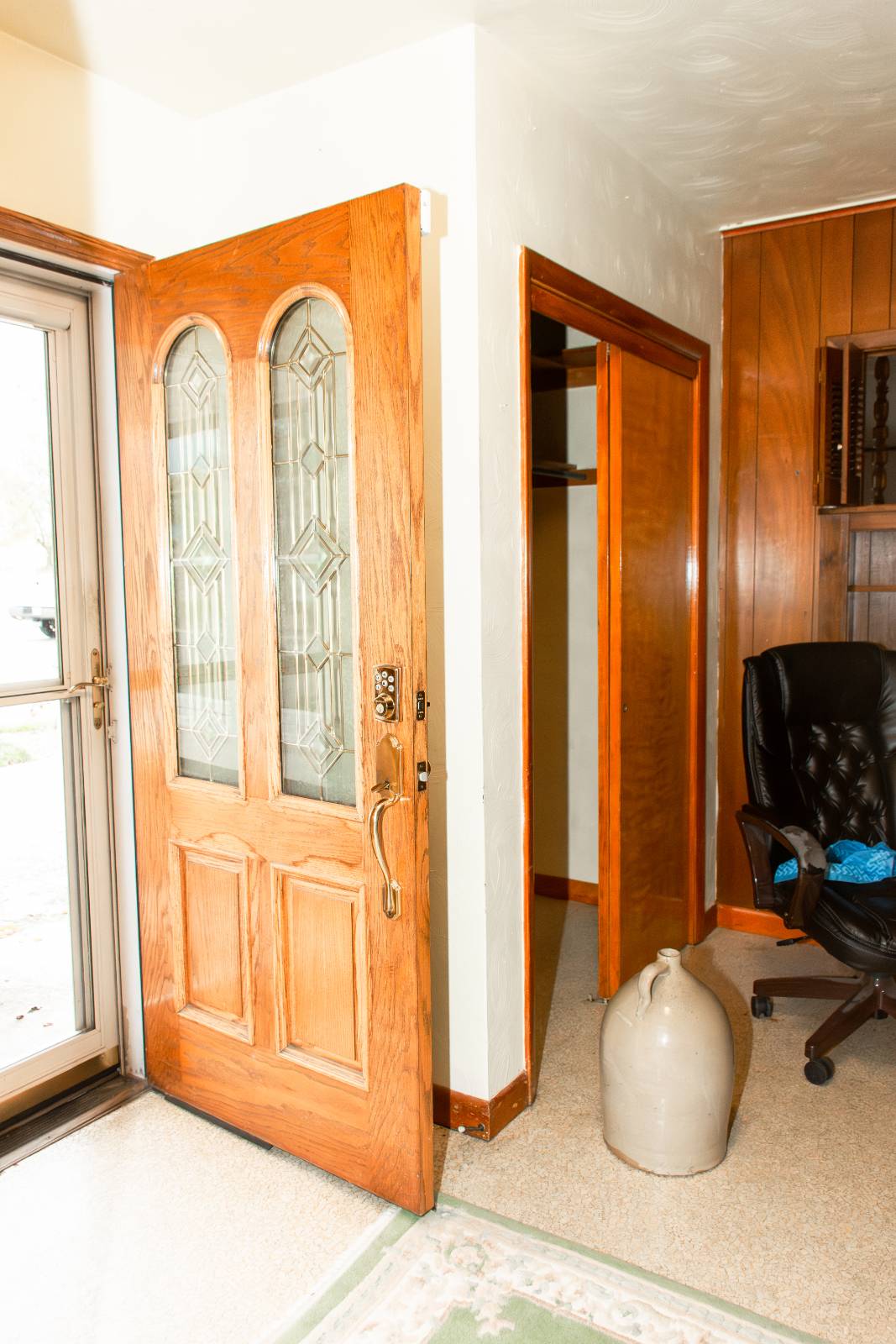 ;
;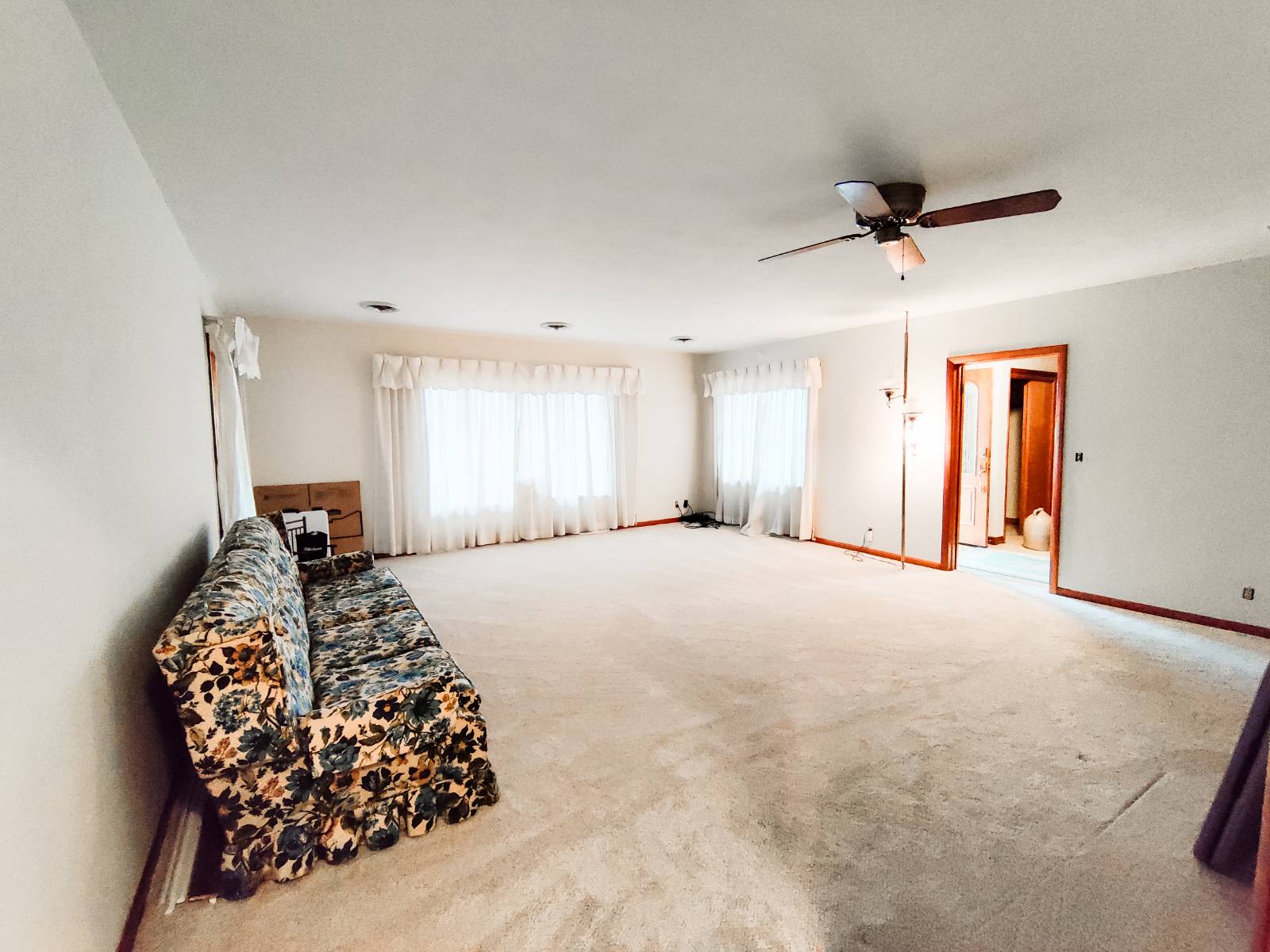 ;
;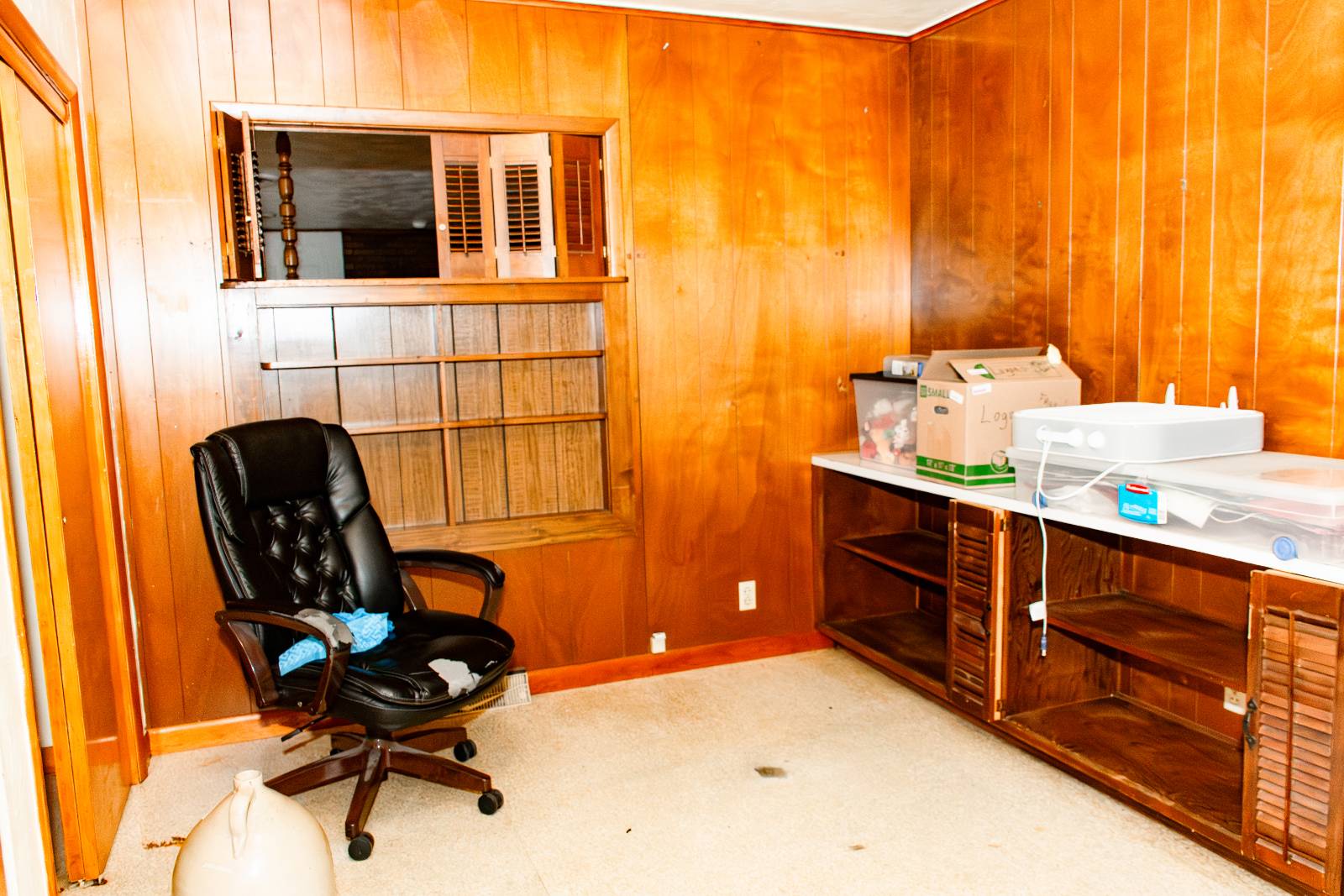 ;
;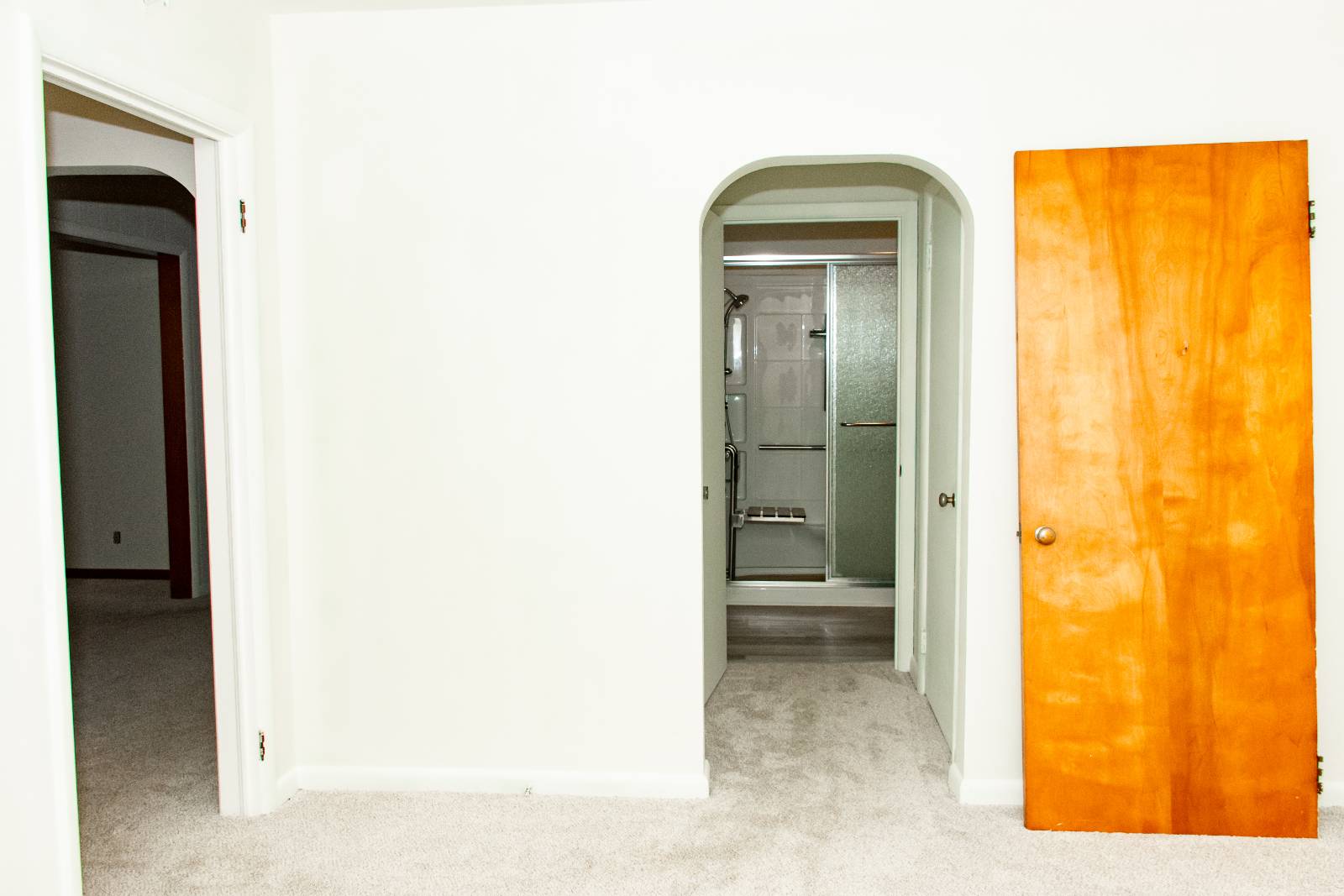 ;
;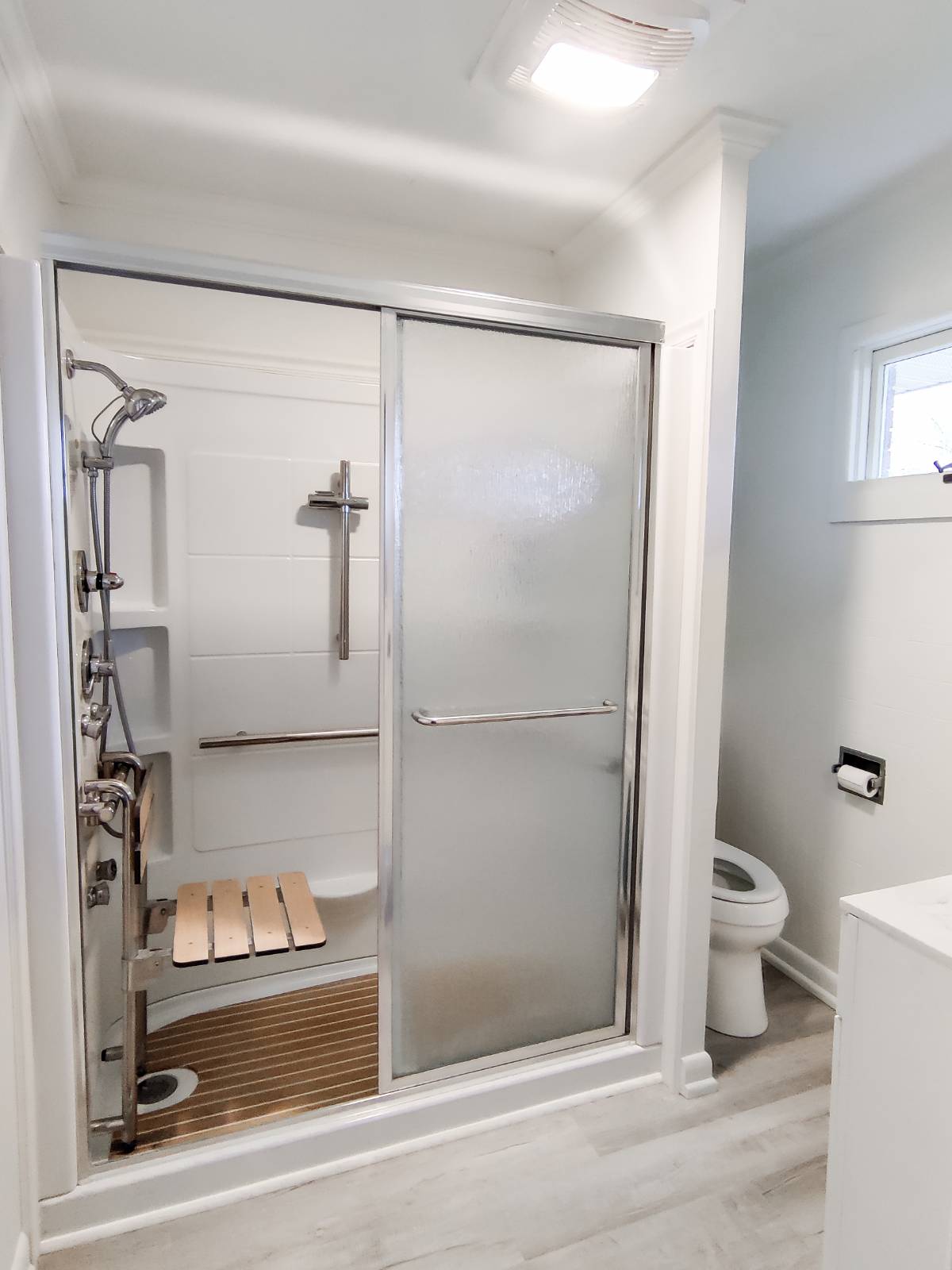 ;
;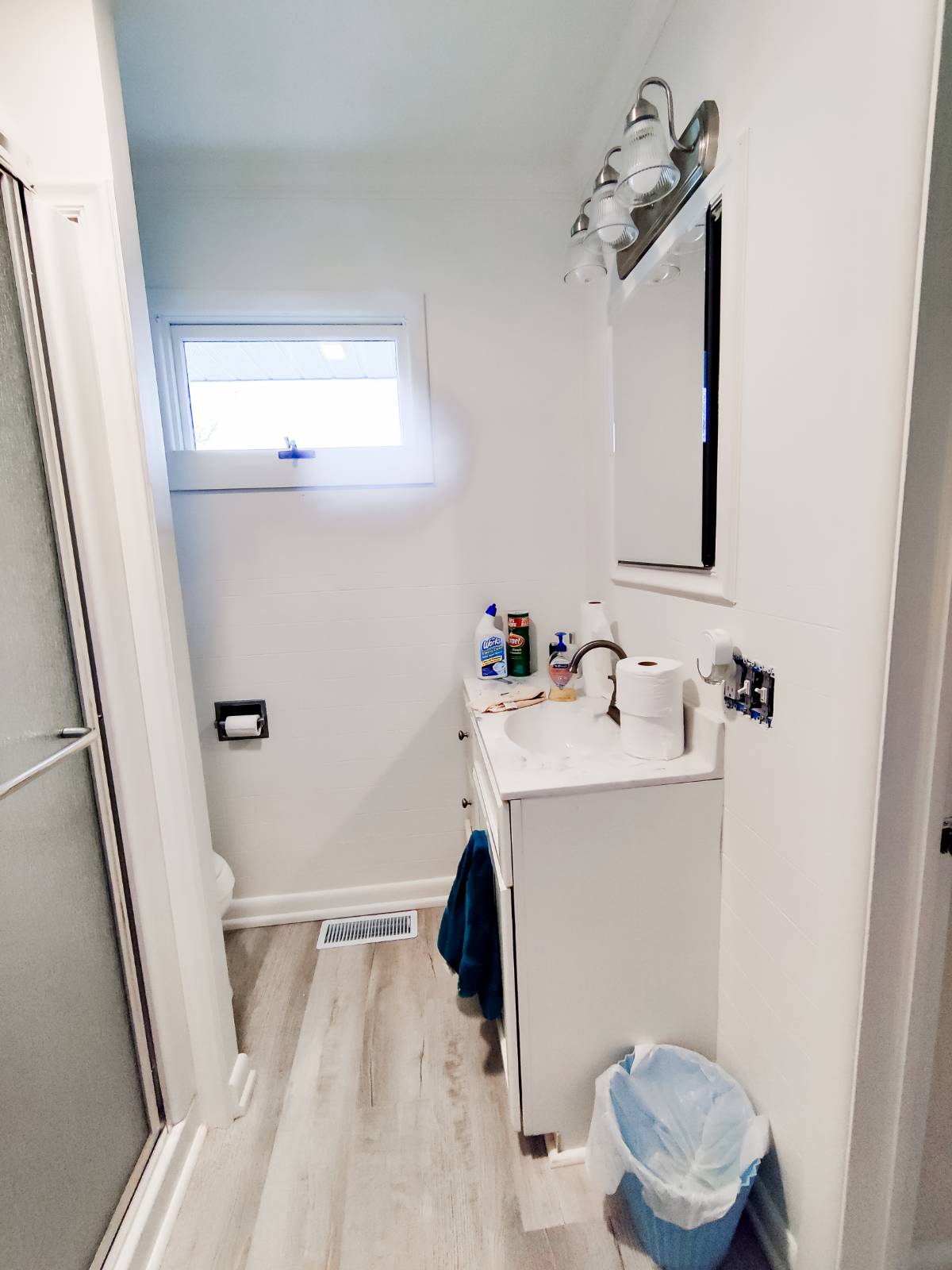 ;
;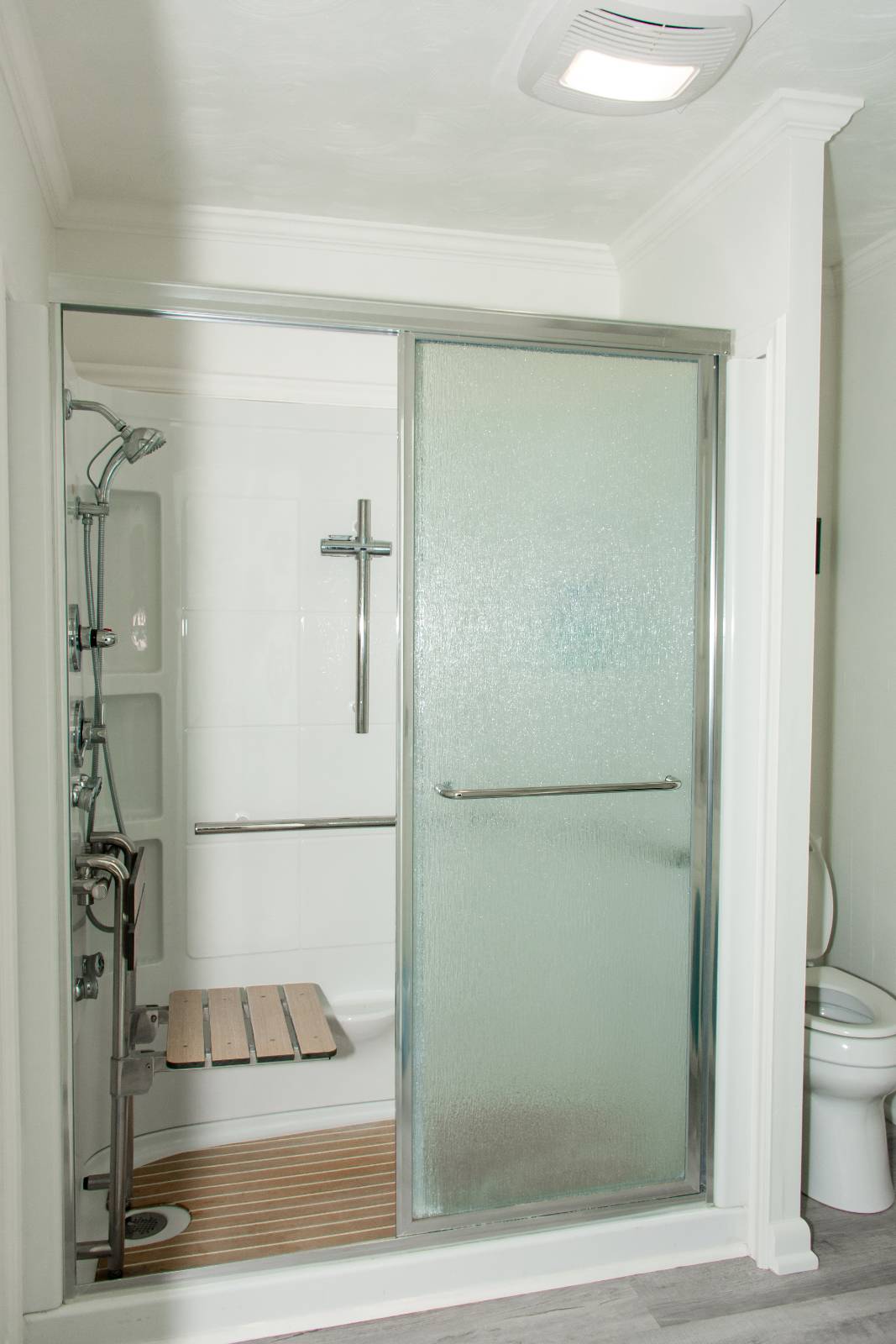 ;
;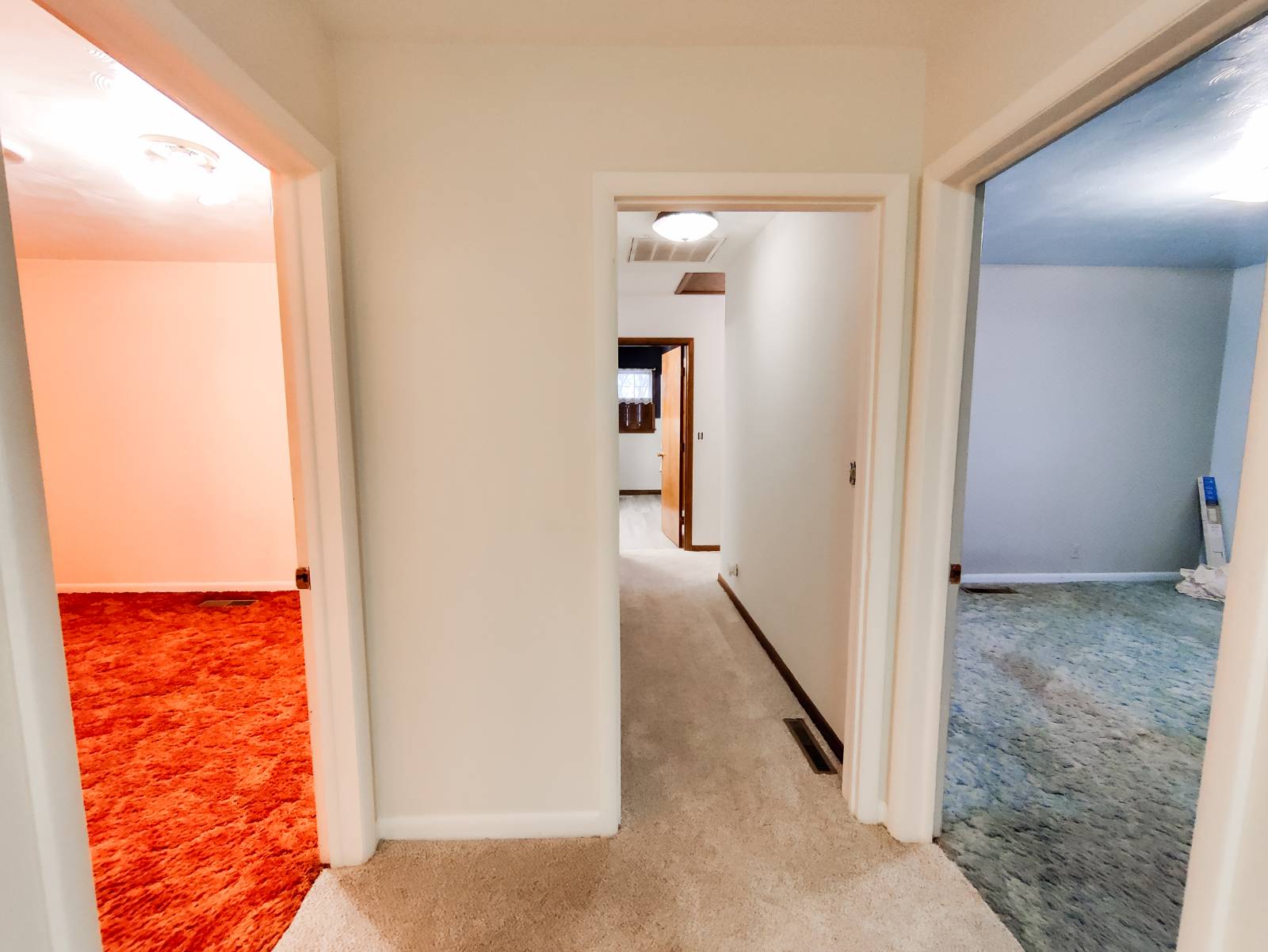 ;
;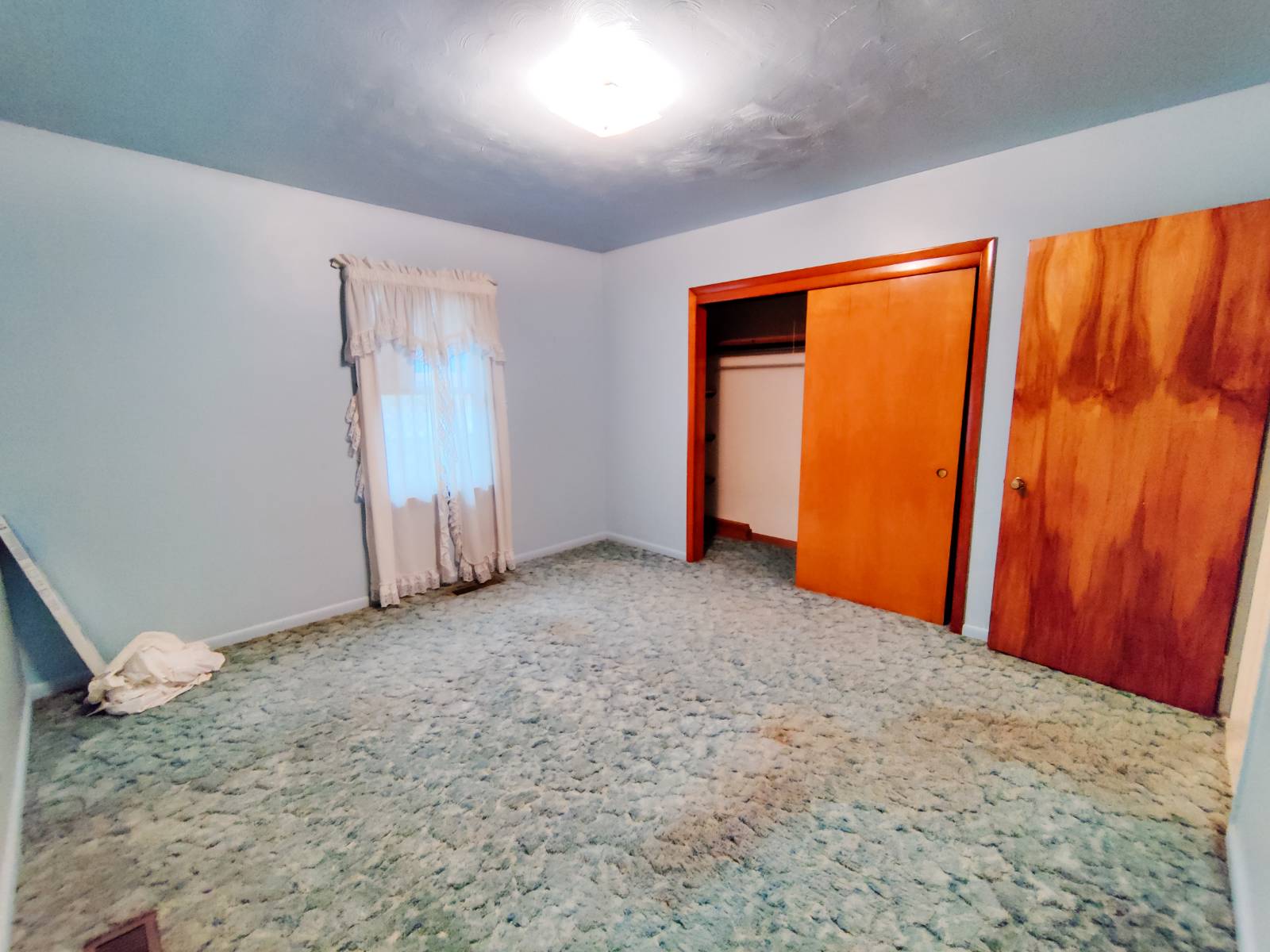 ;
;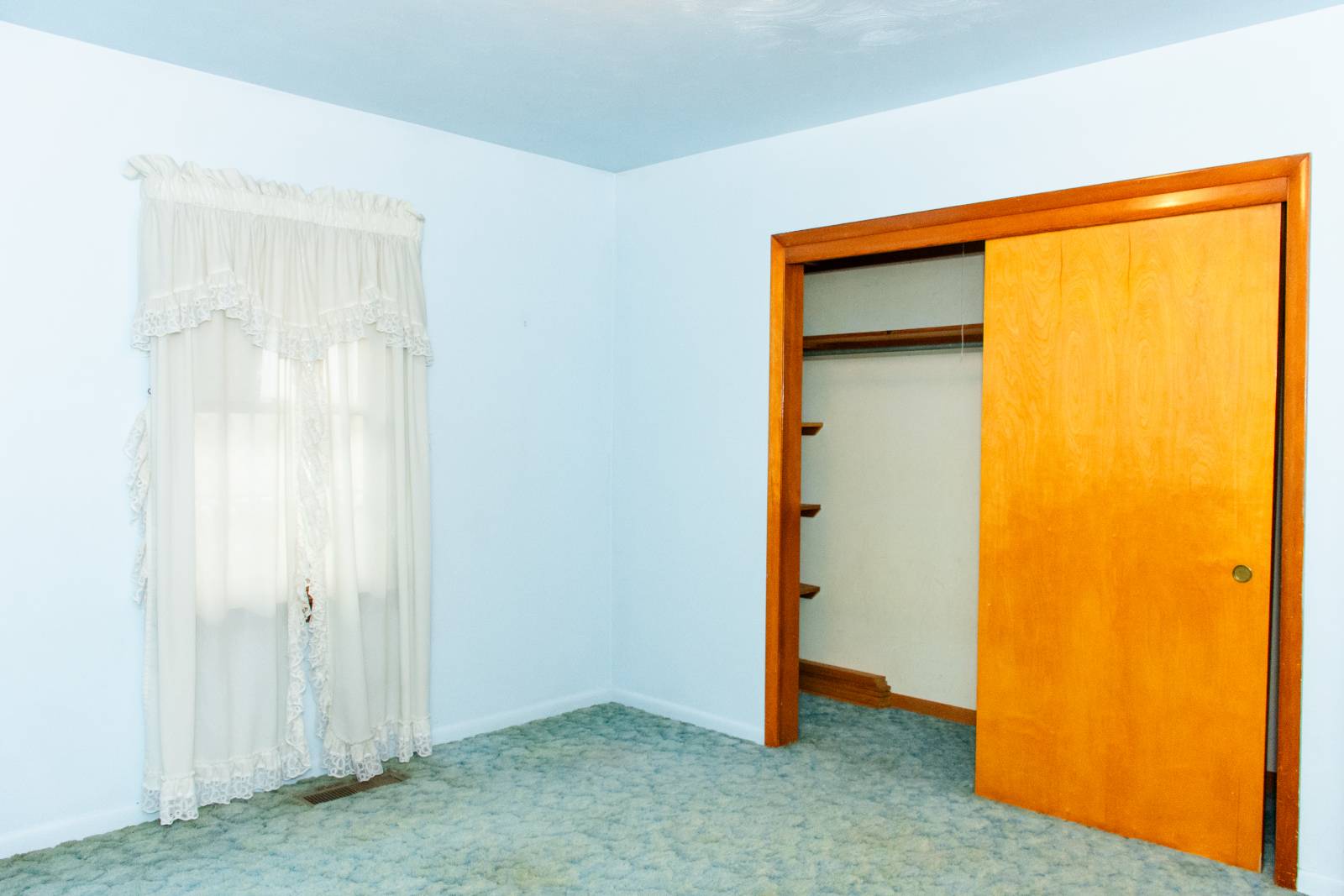 ;
;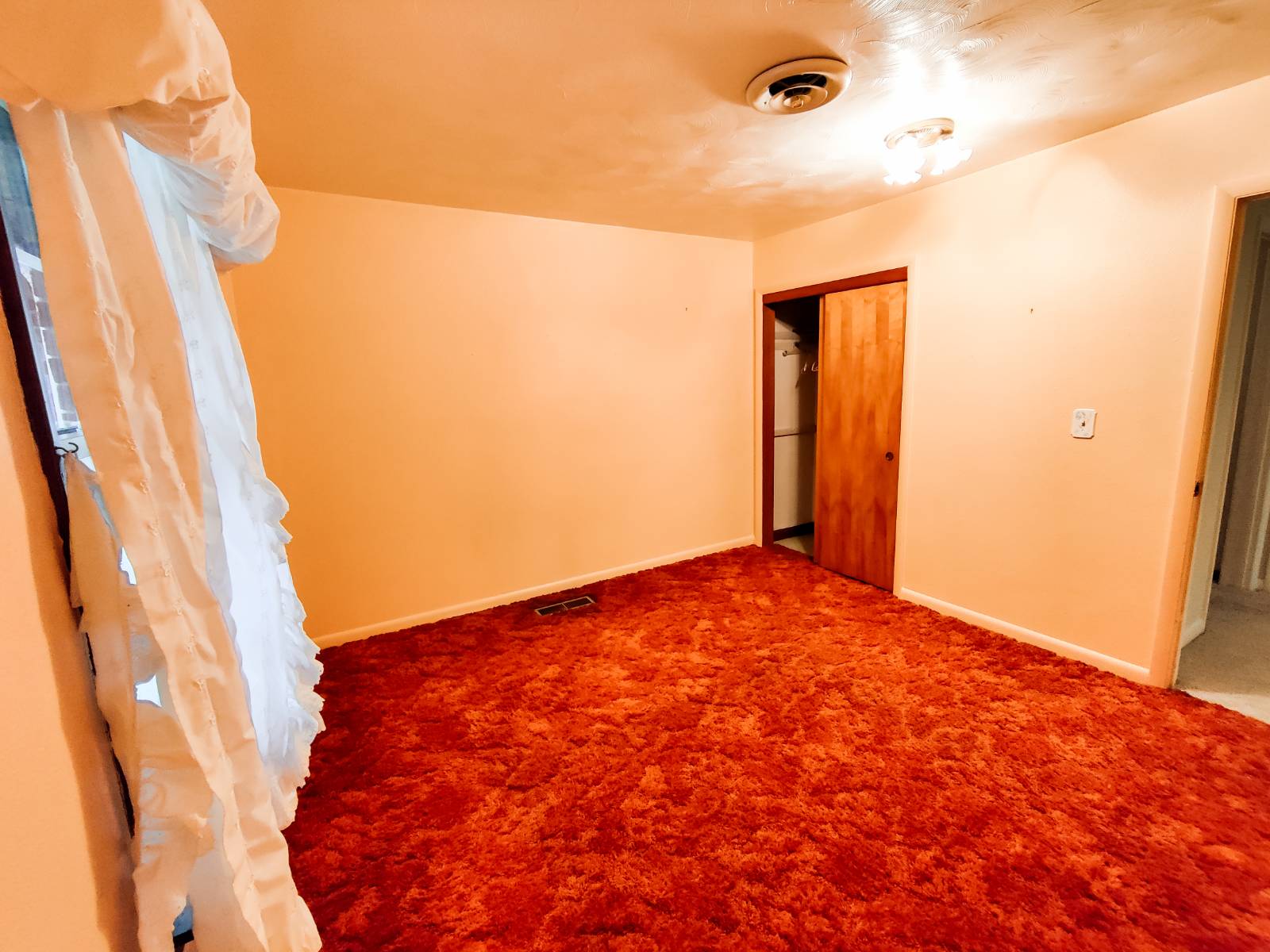 ;
;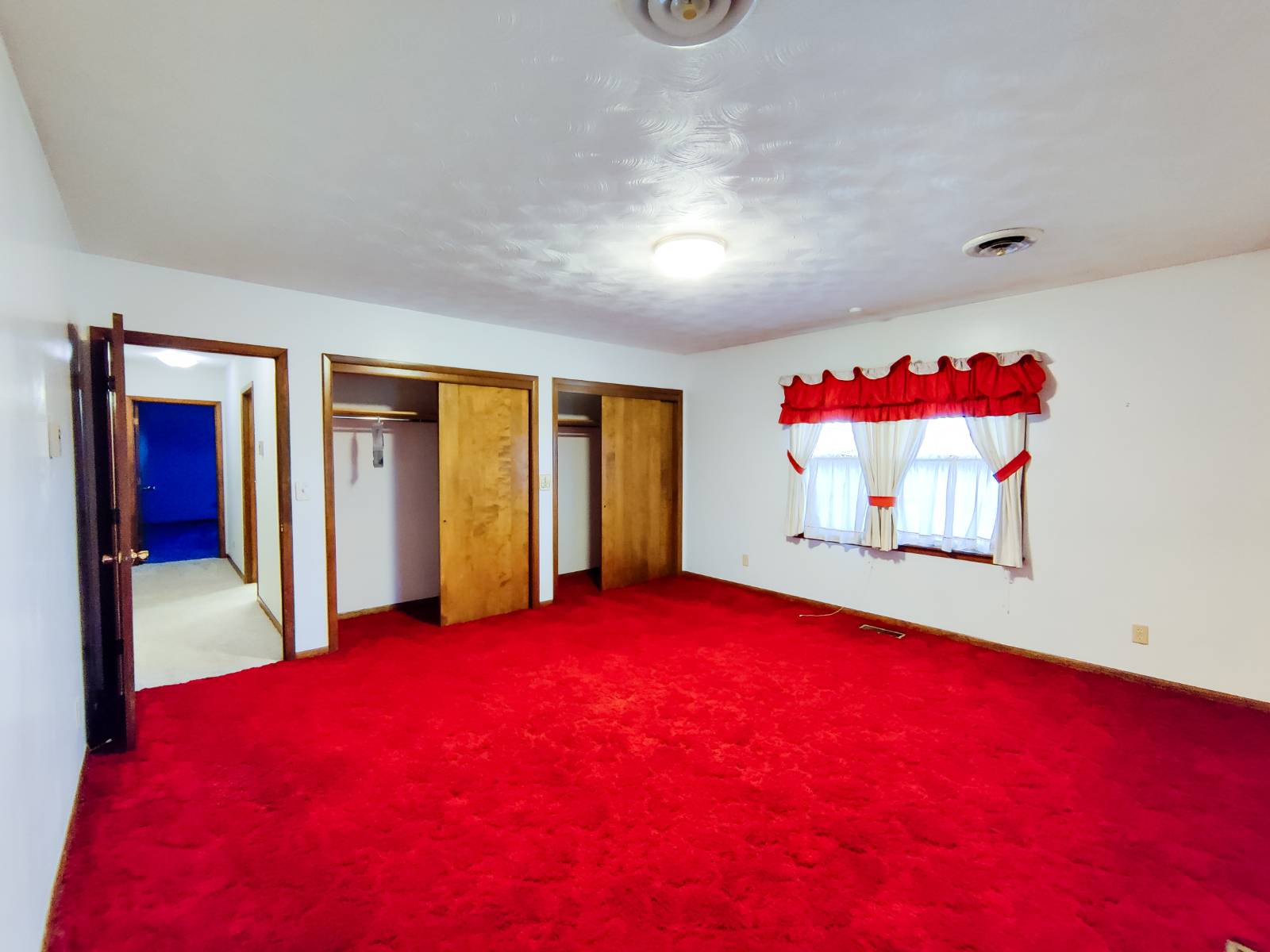 ;
;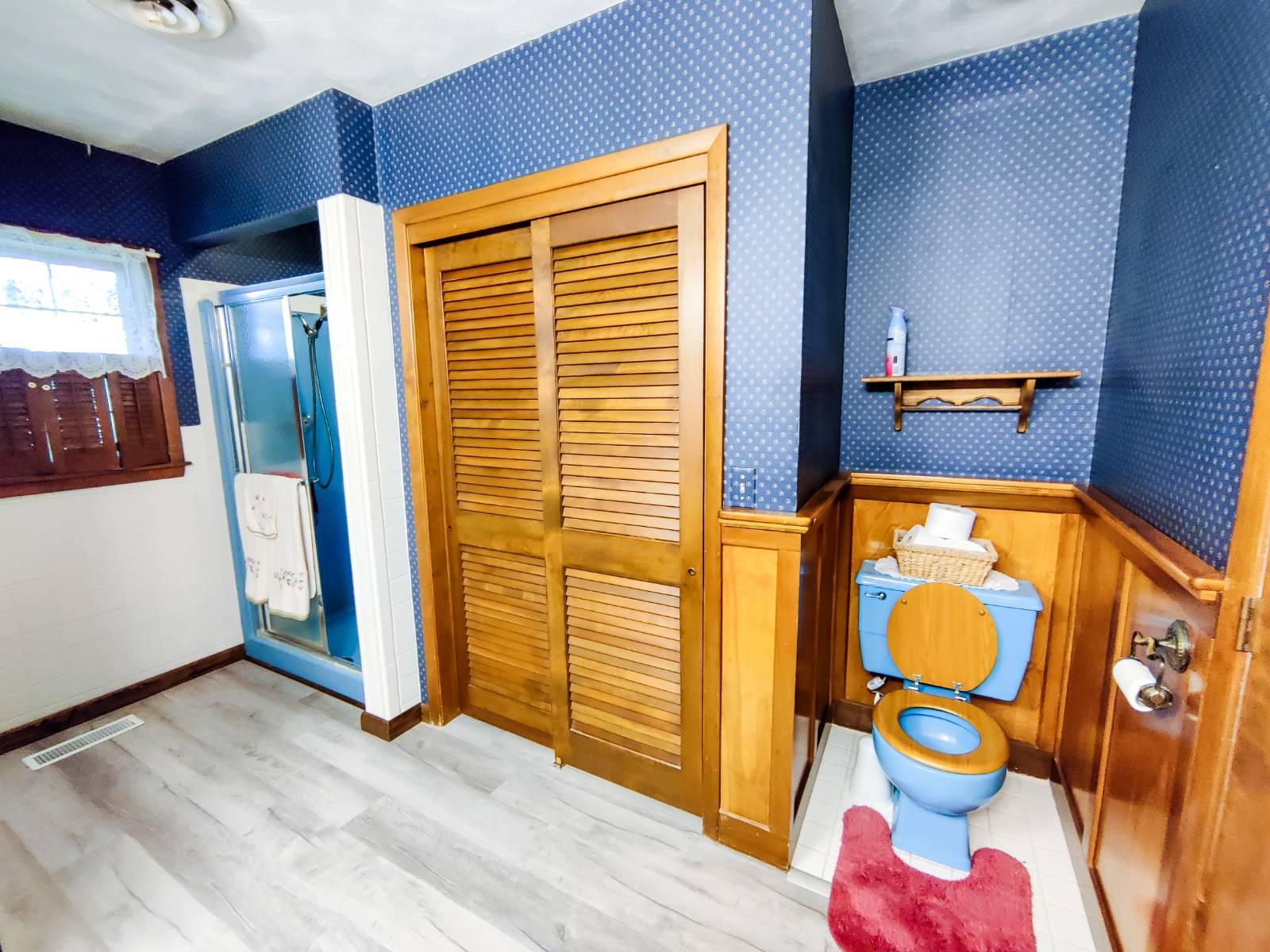 ;
;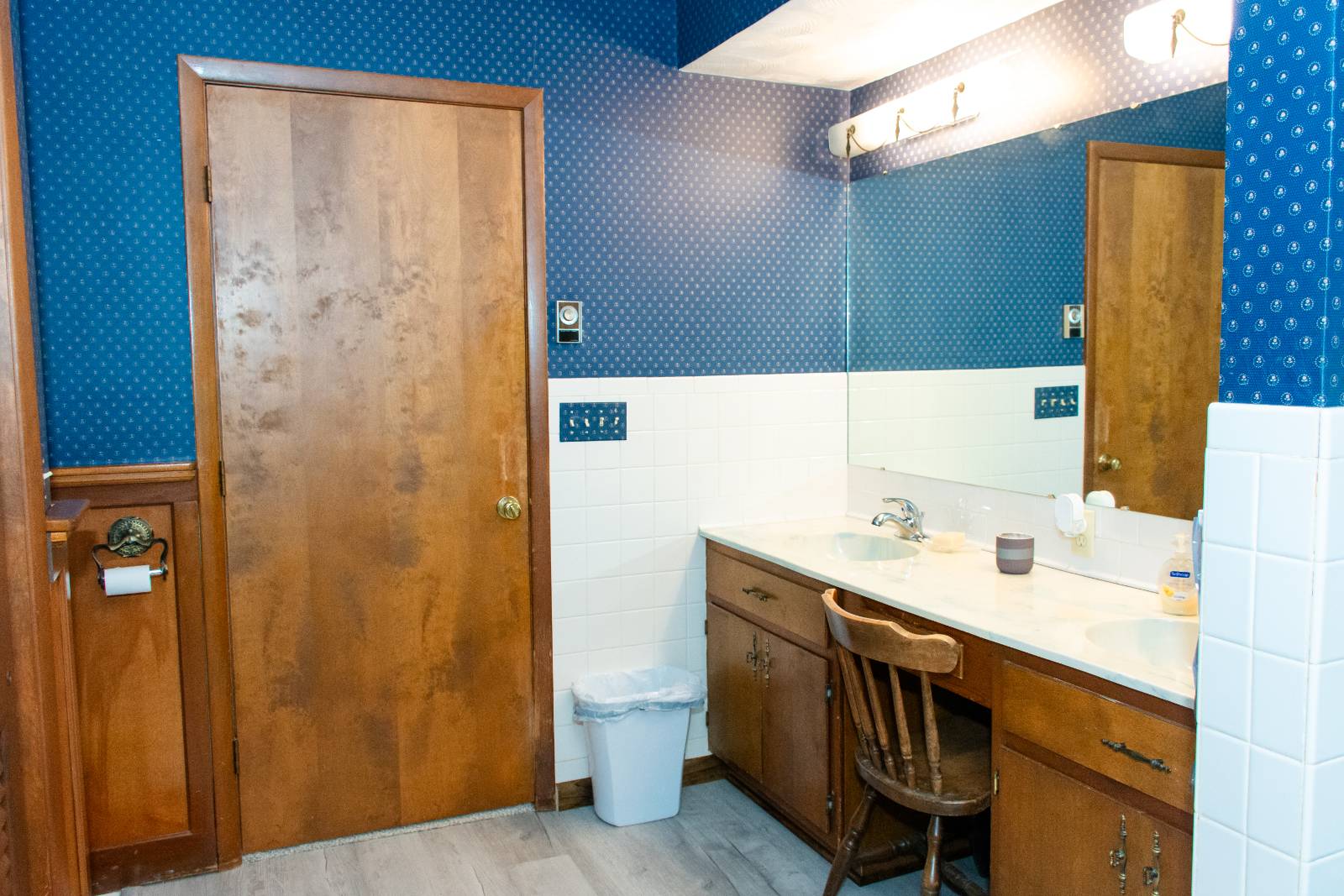 ;
;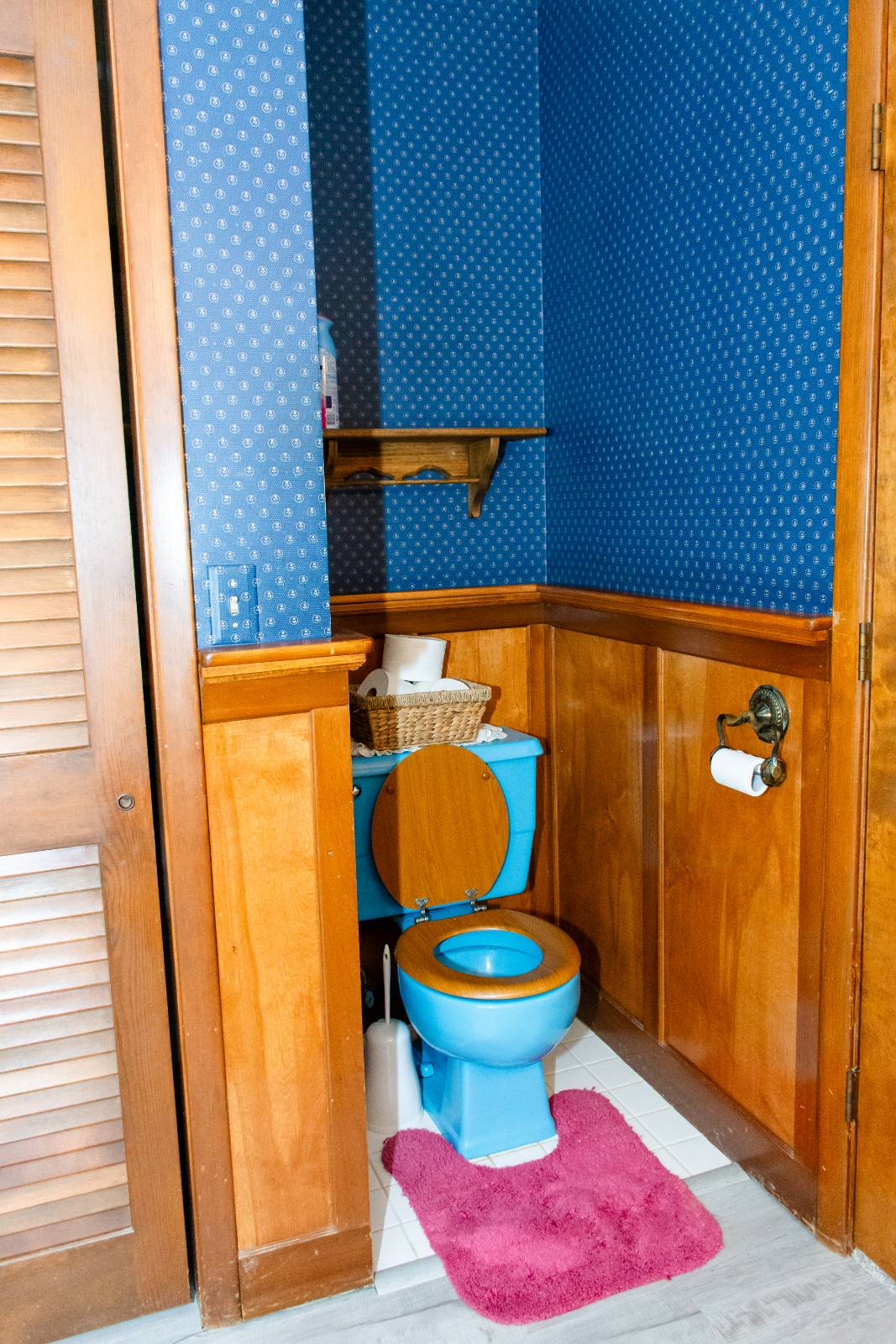 ;
;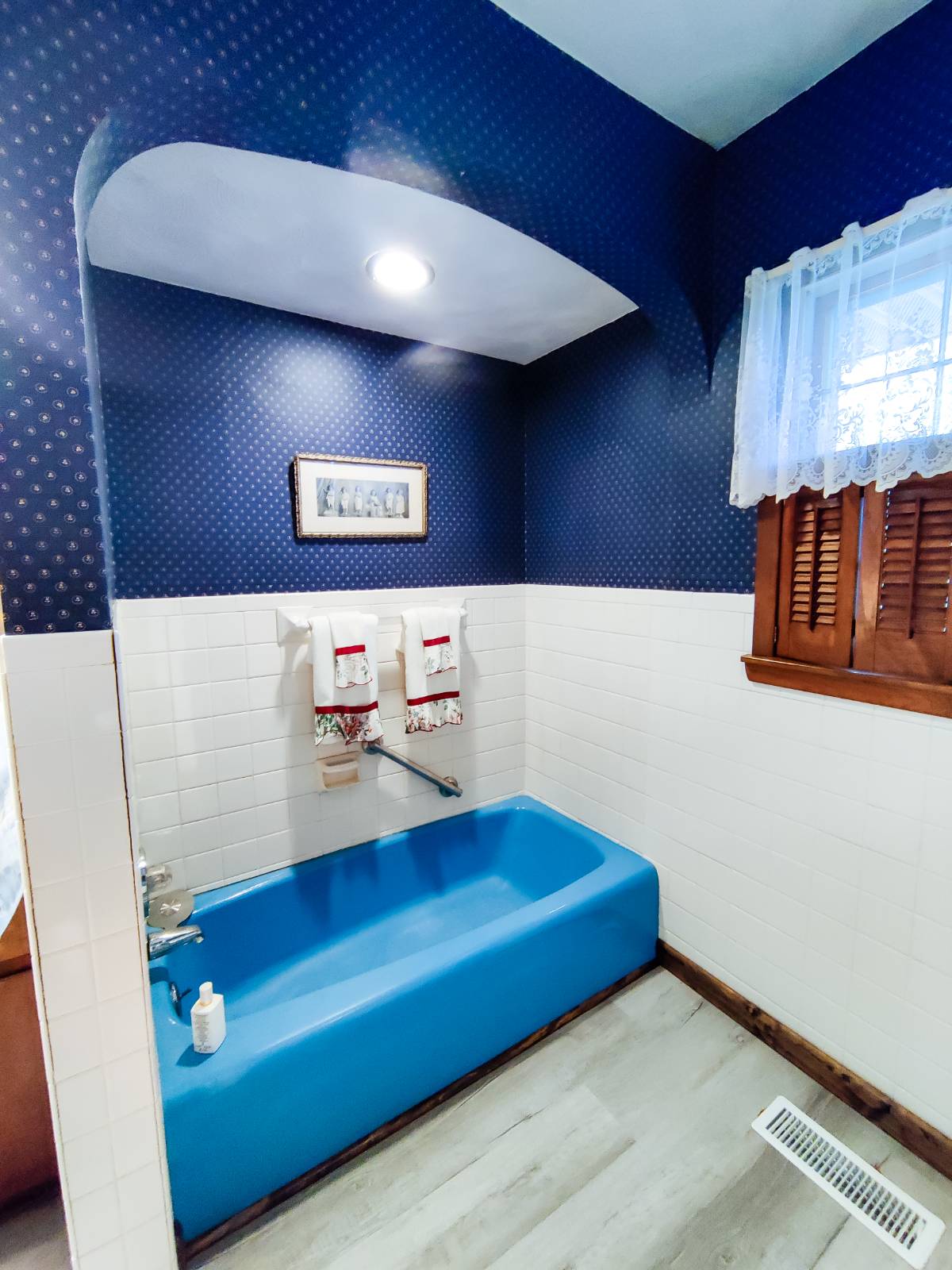 ;
;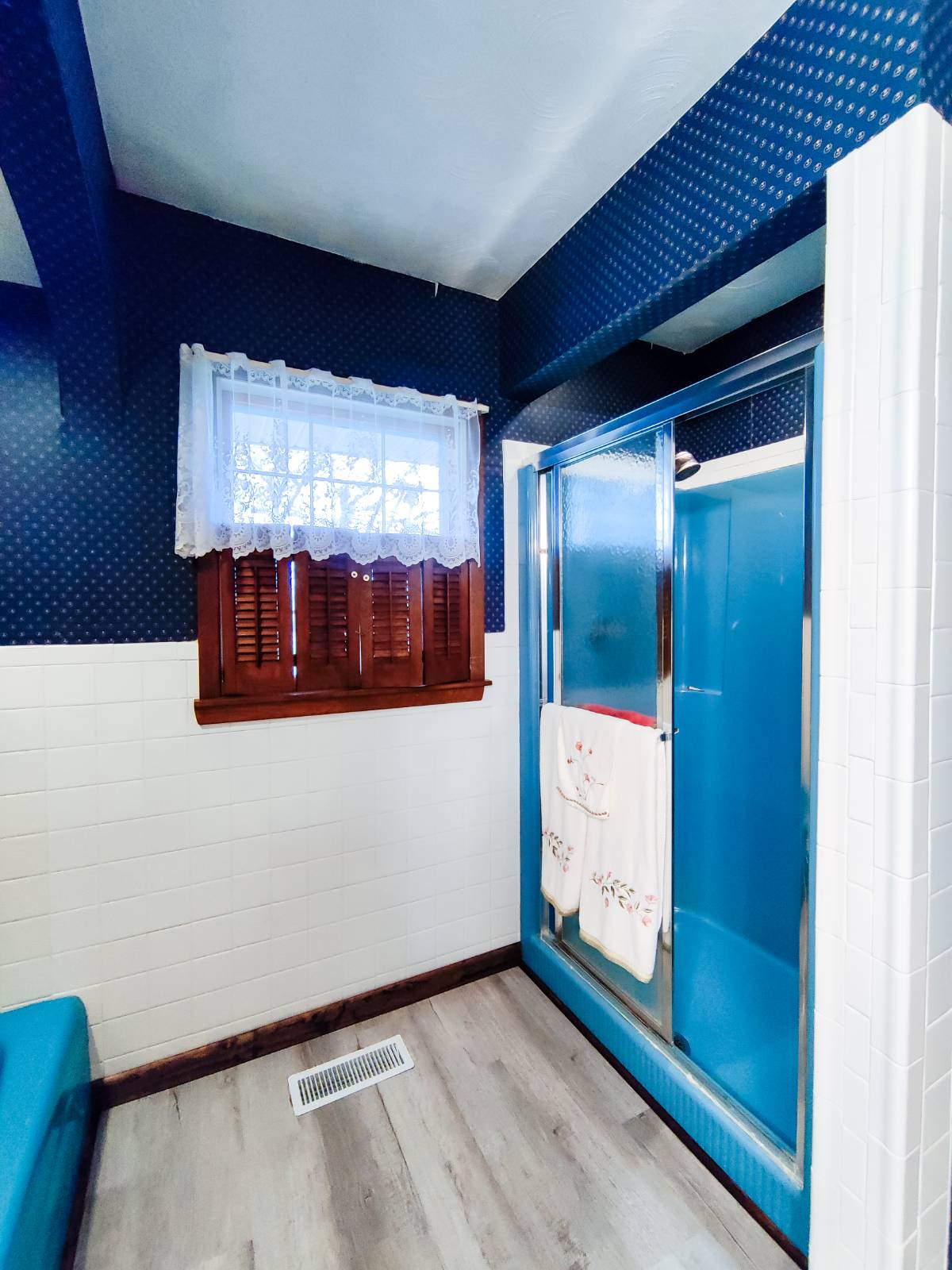 ;
;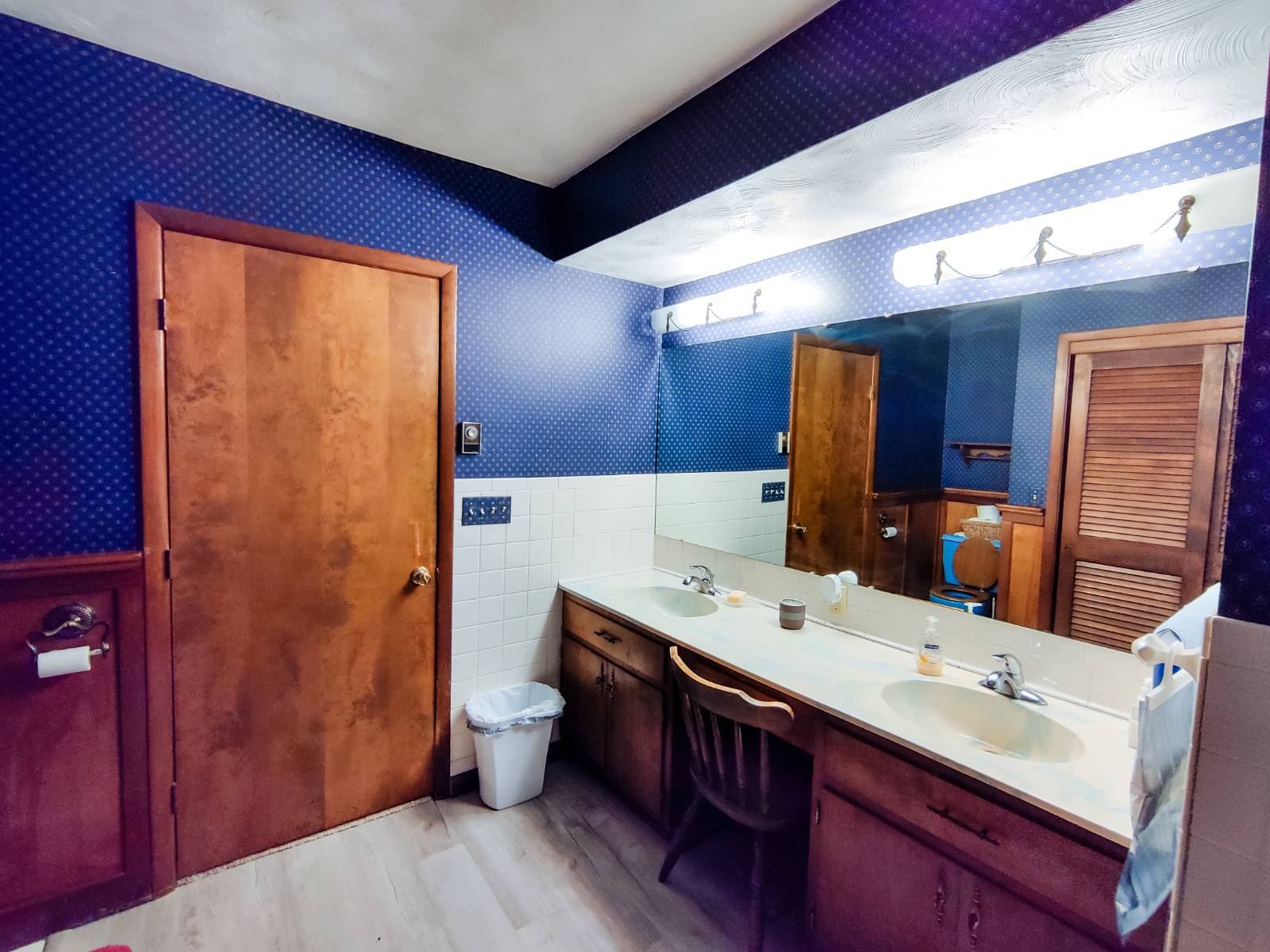 ;
;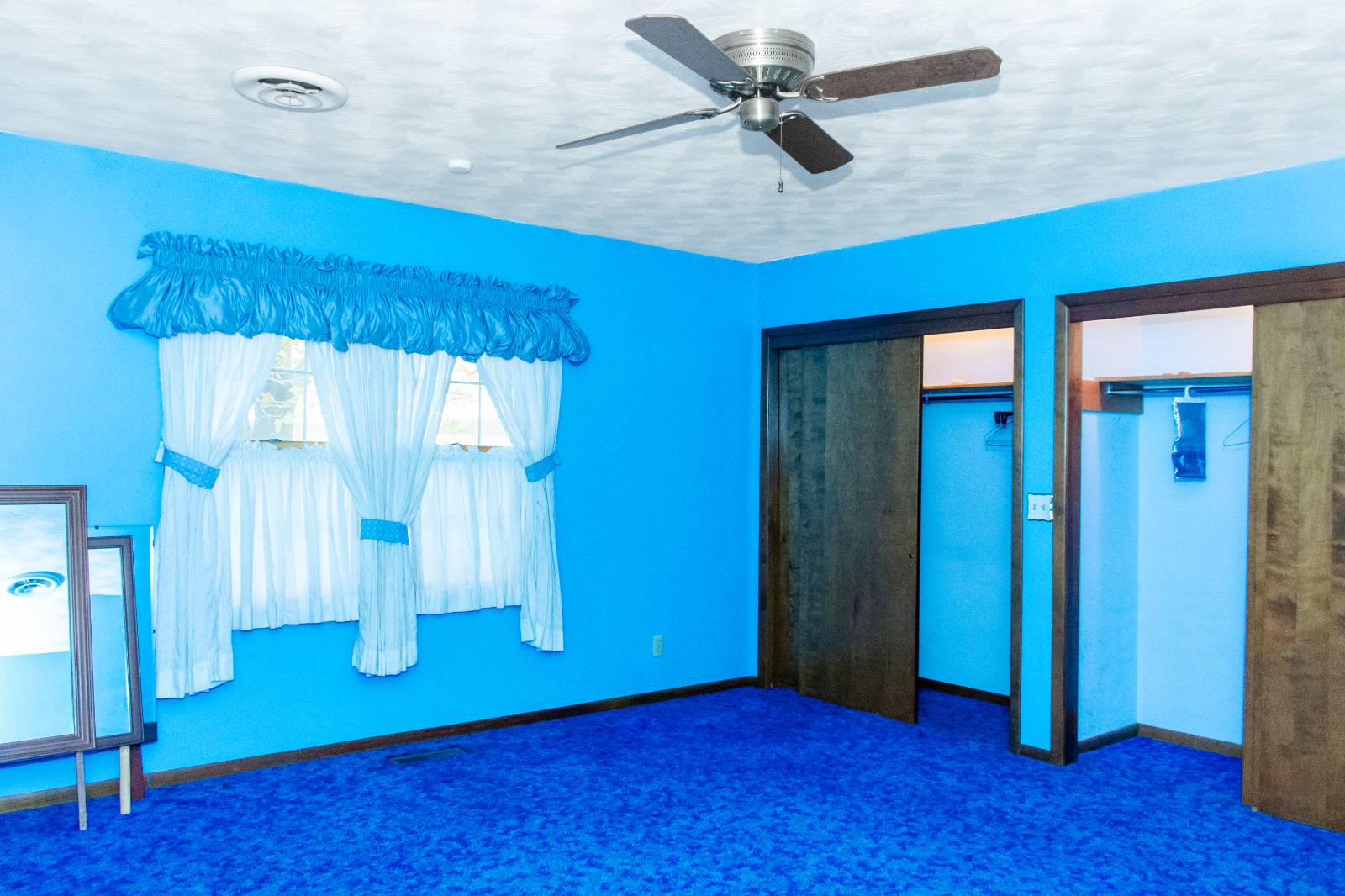 ;
;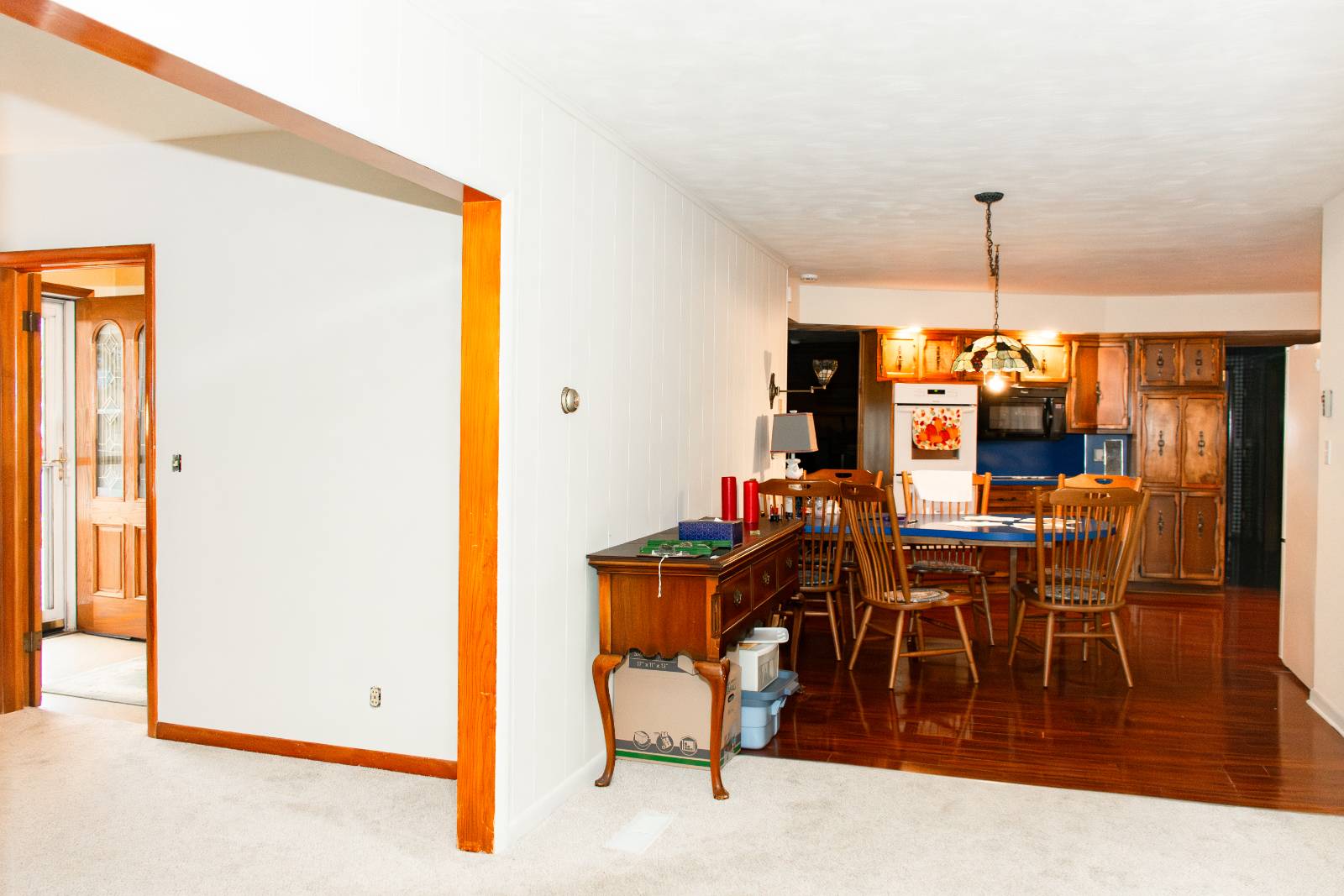 ;
;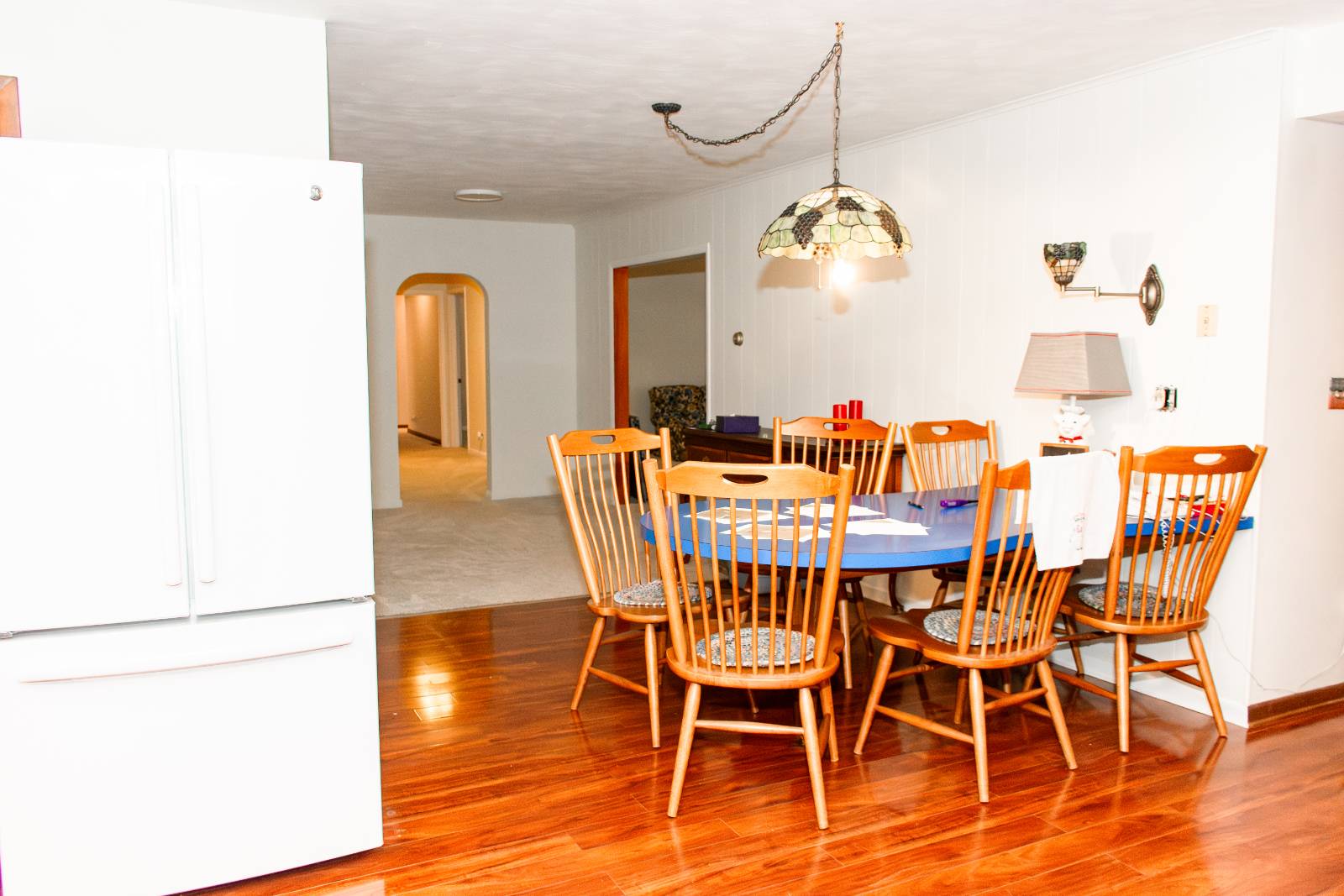 ;
;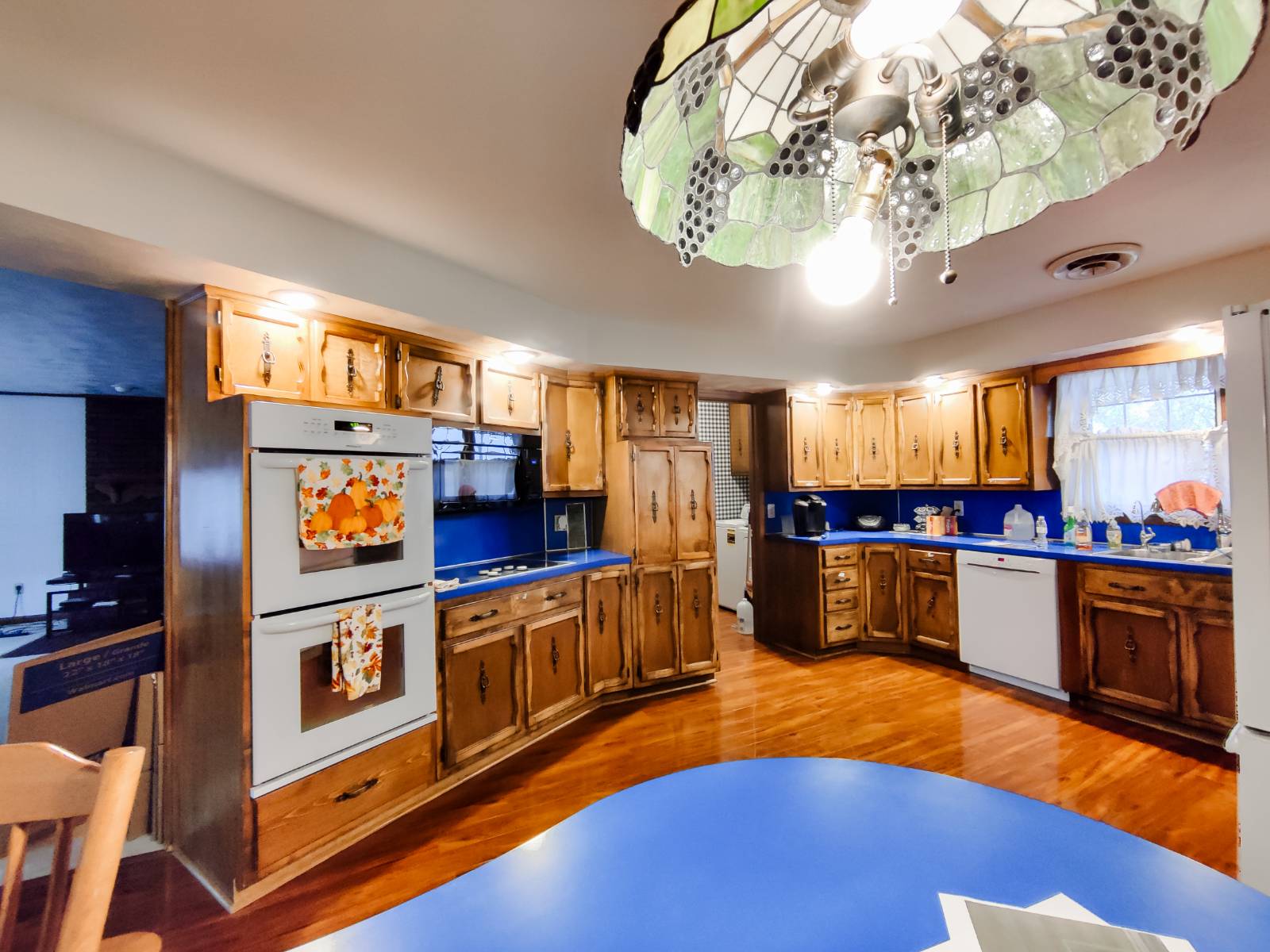 ;
;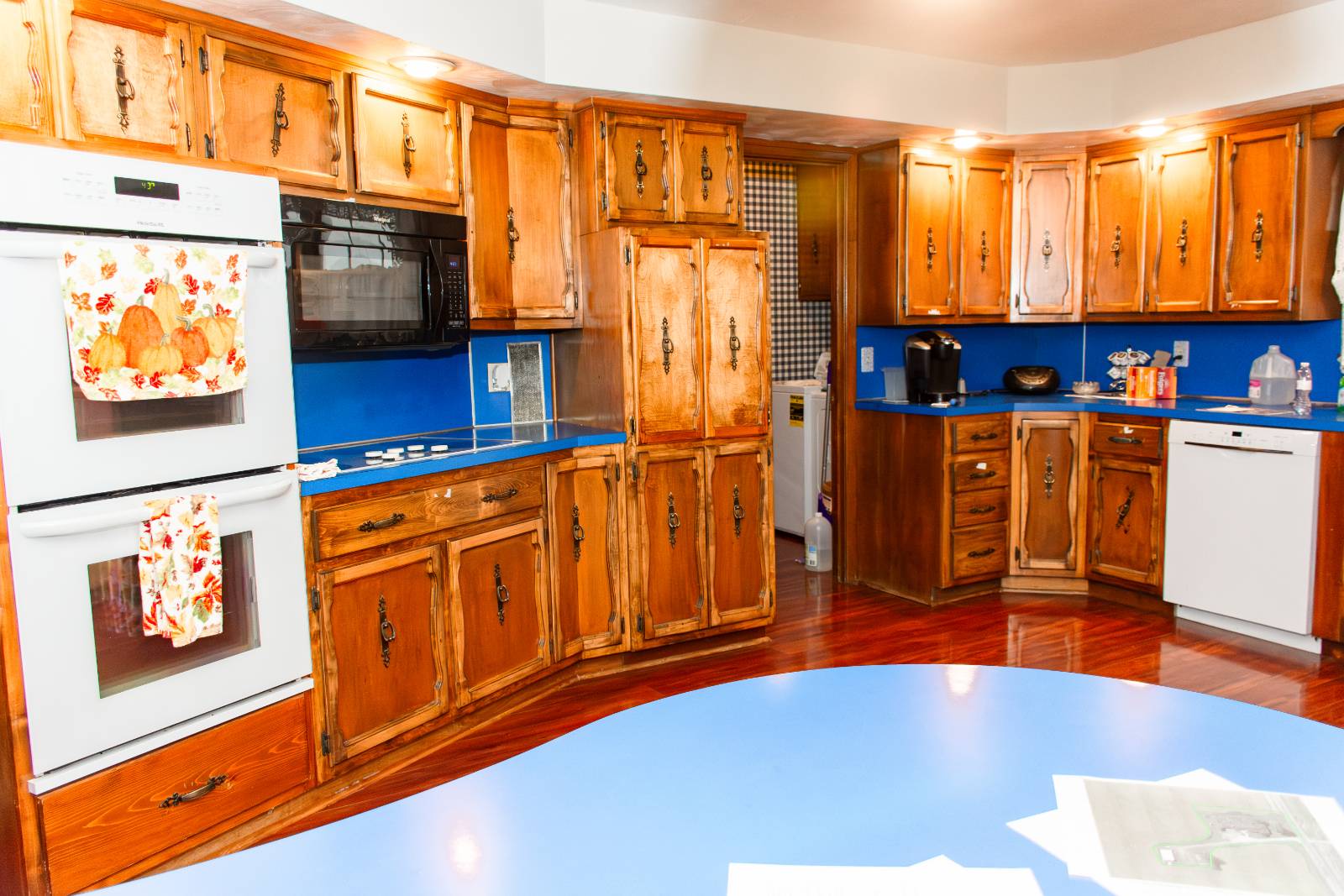 ;
;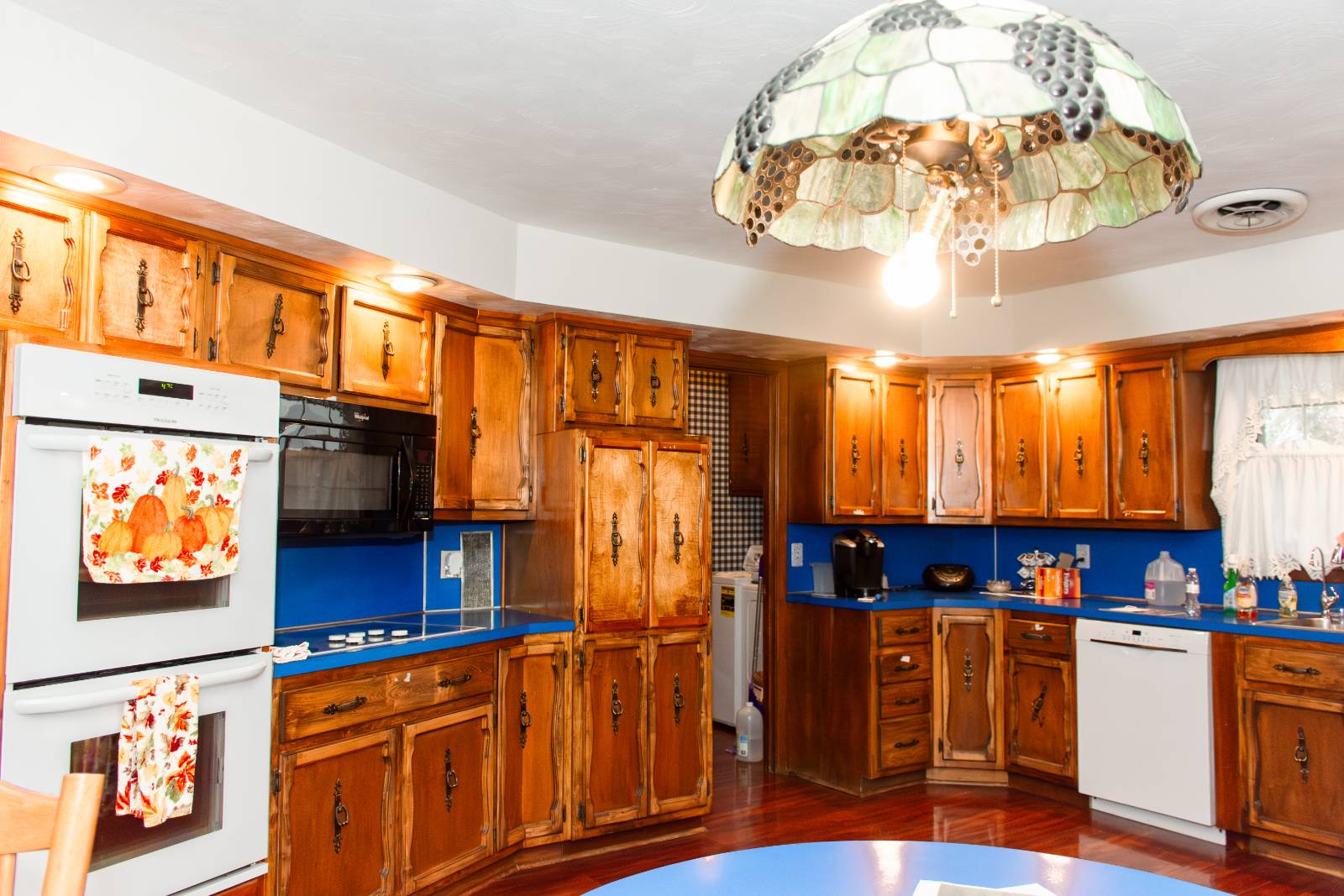 ;
;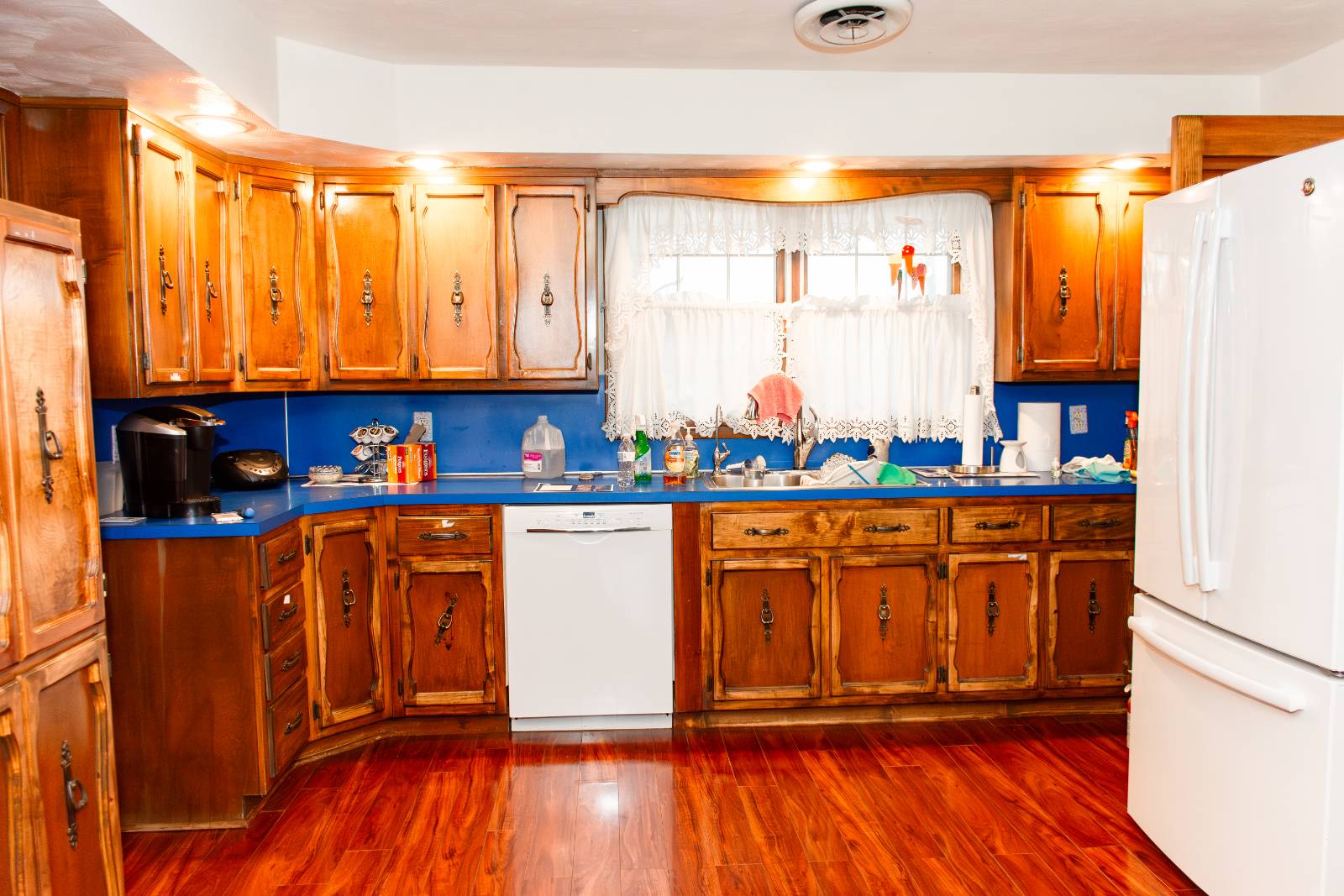 ;
;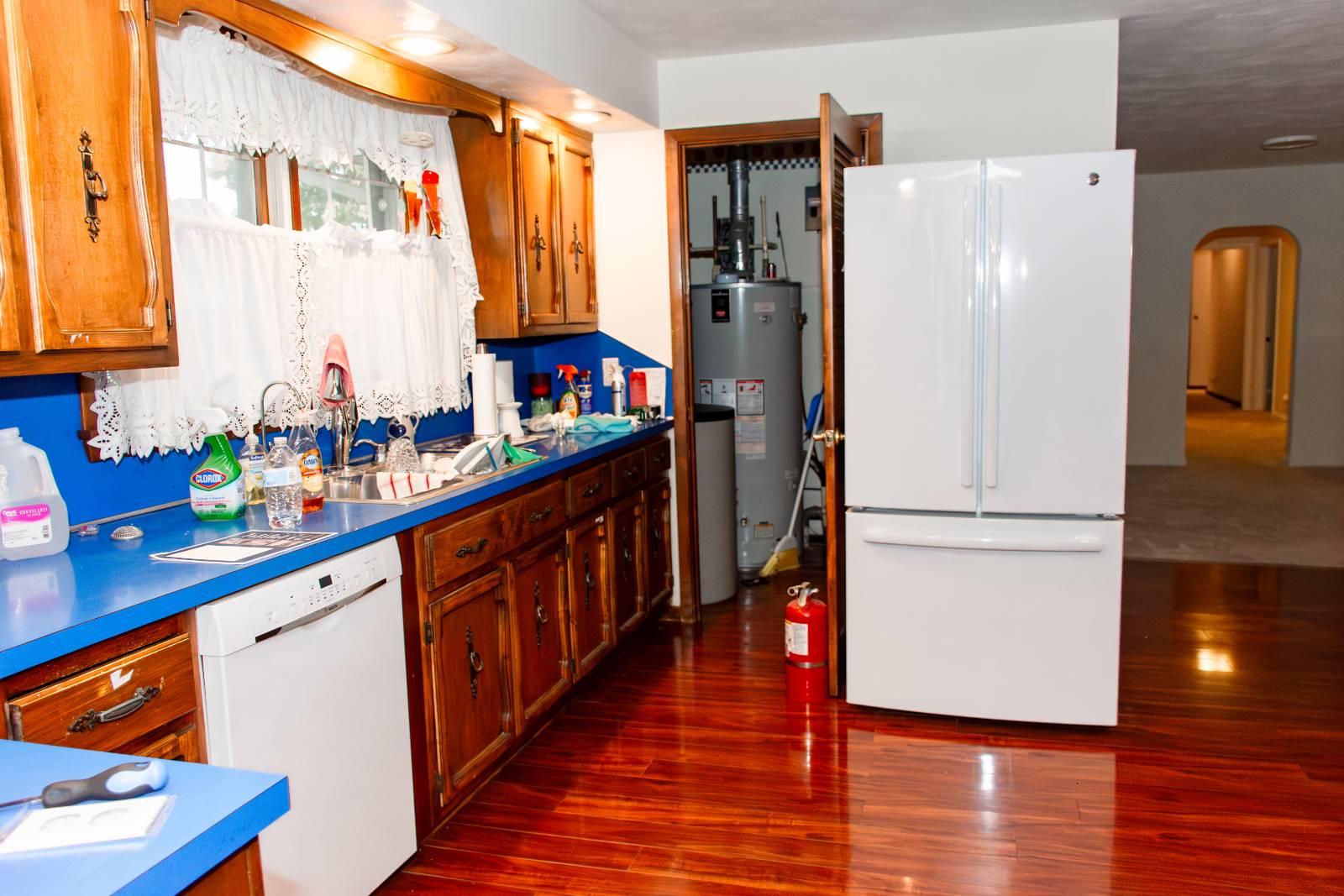 ;
;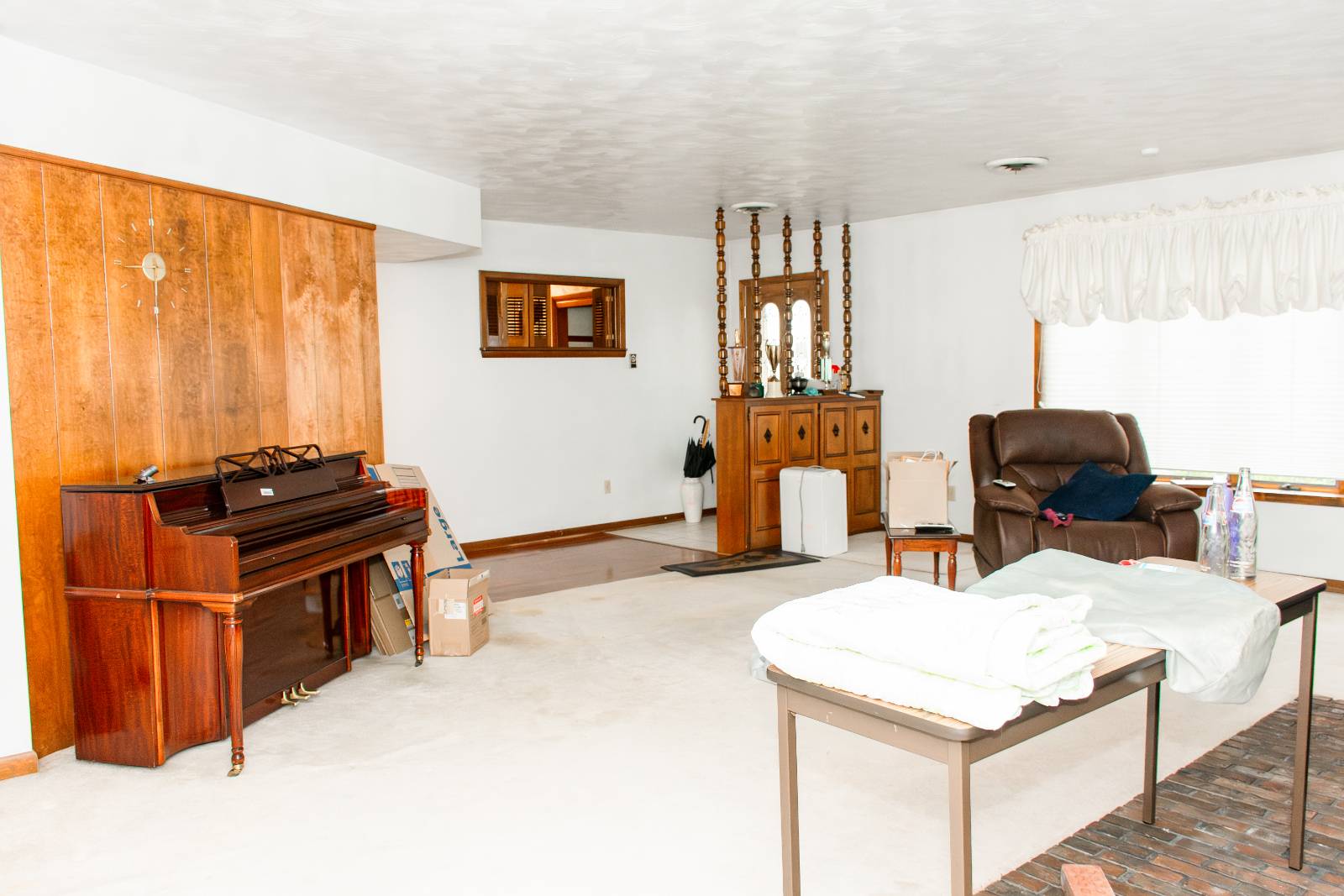 ;
;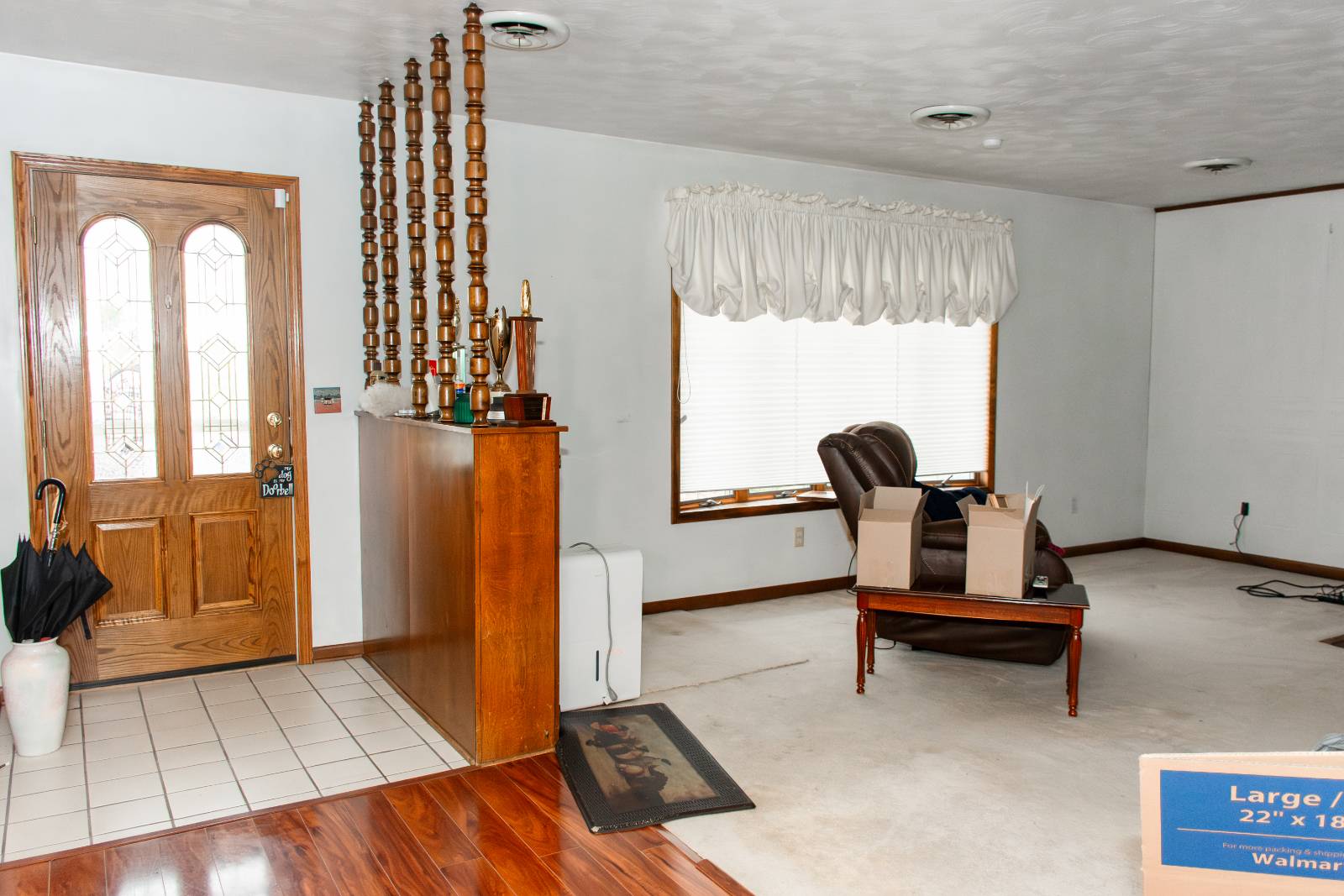 ;
;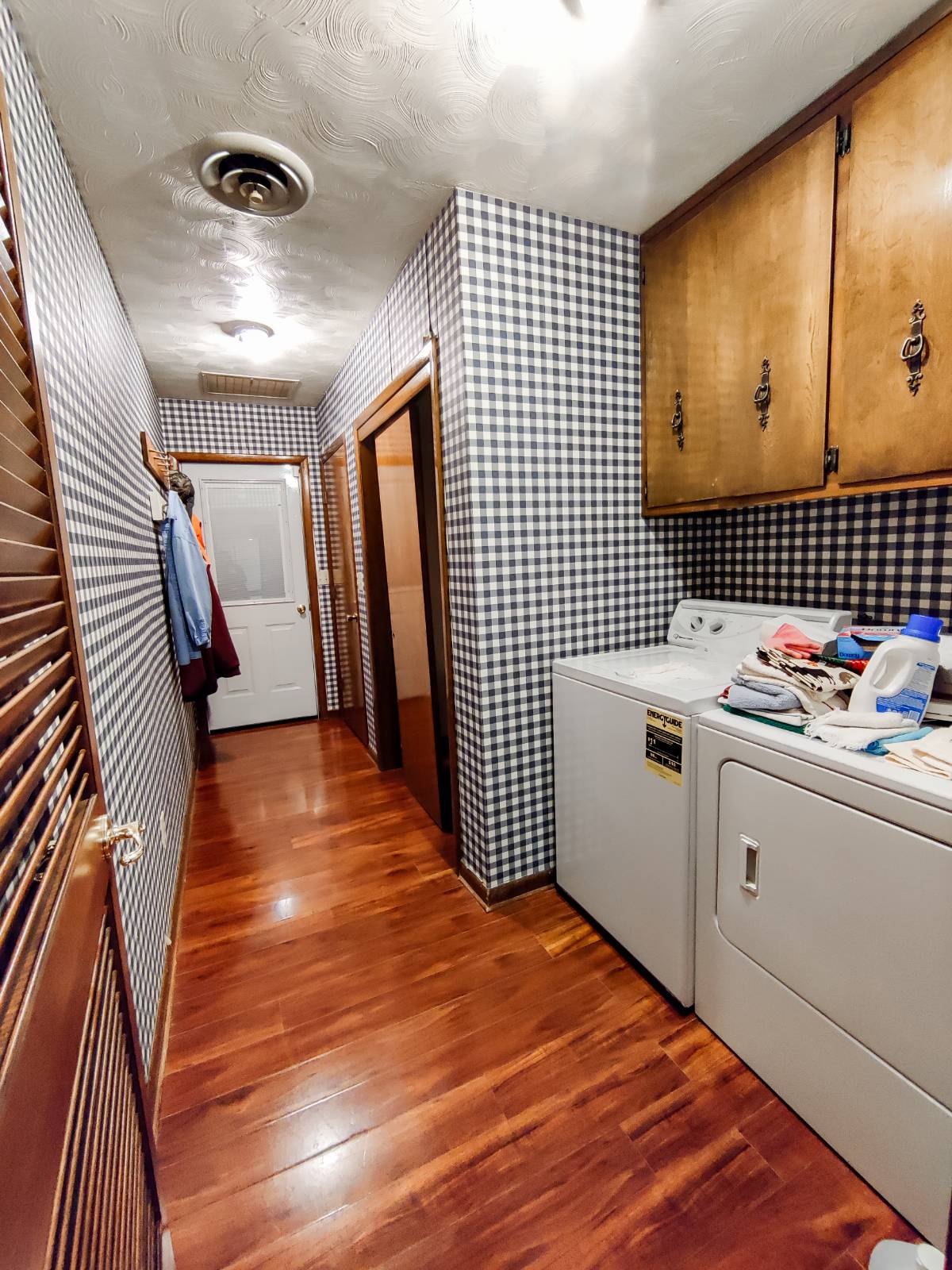 ;
;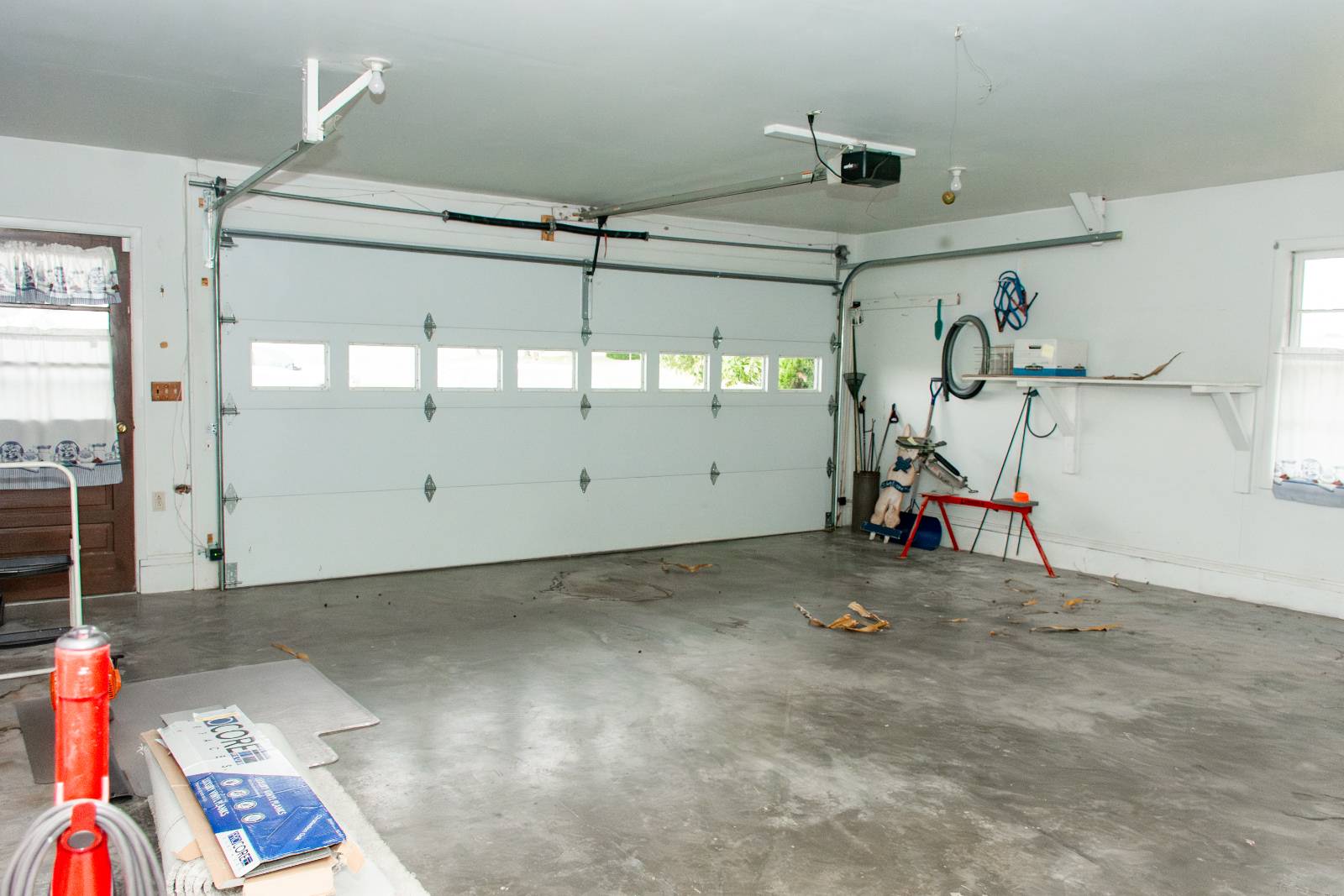 ;
;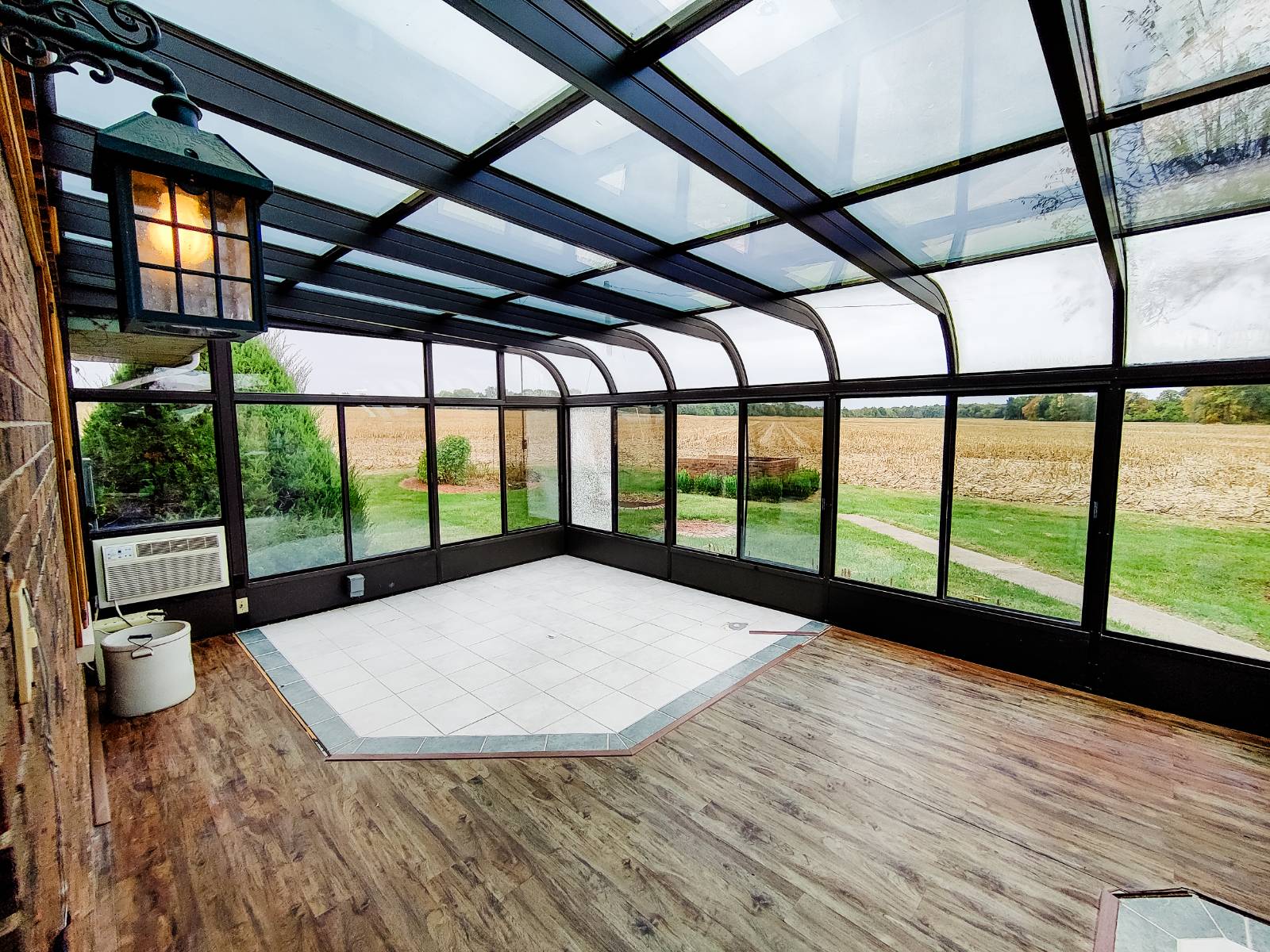 ;
;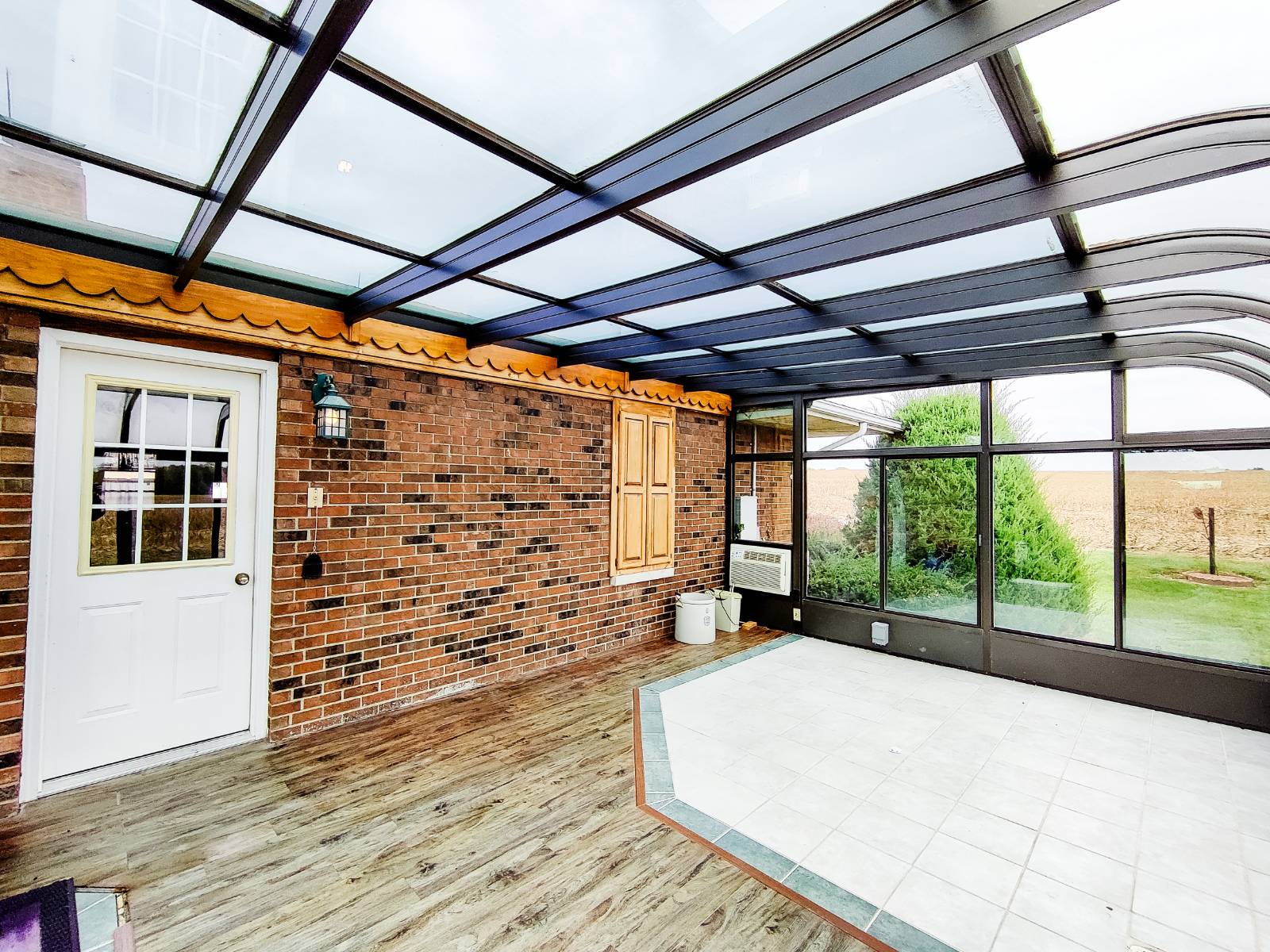 ;
;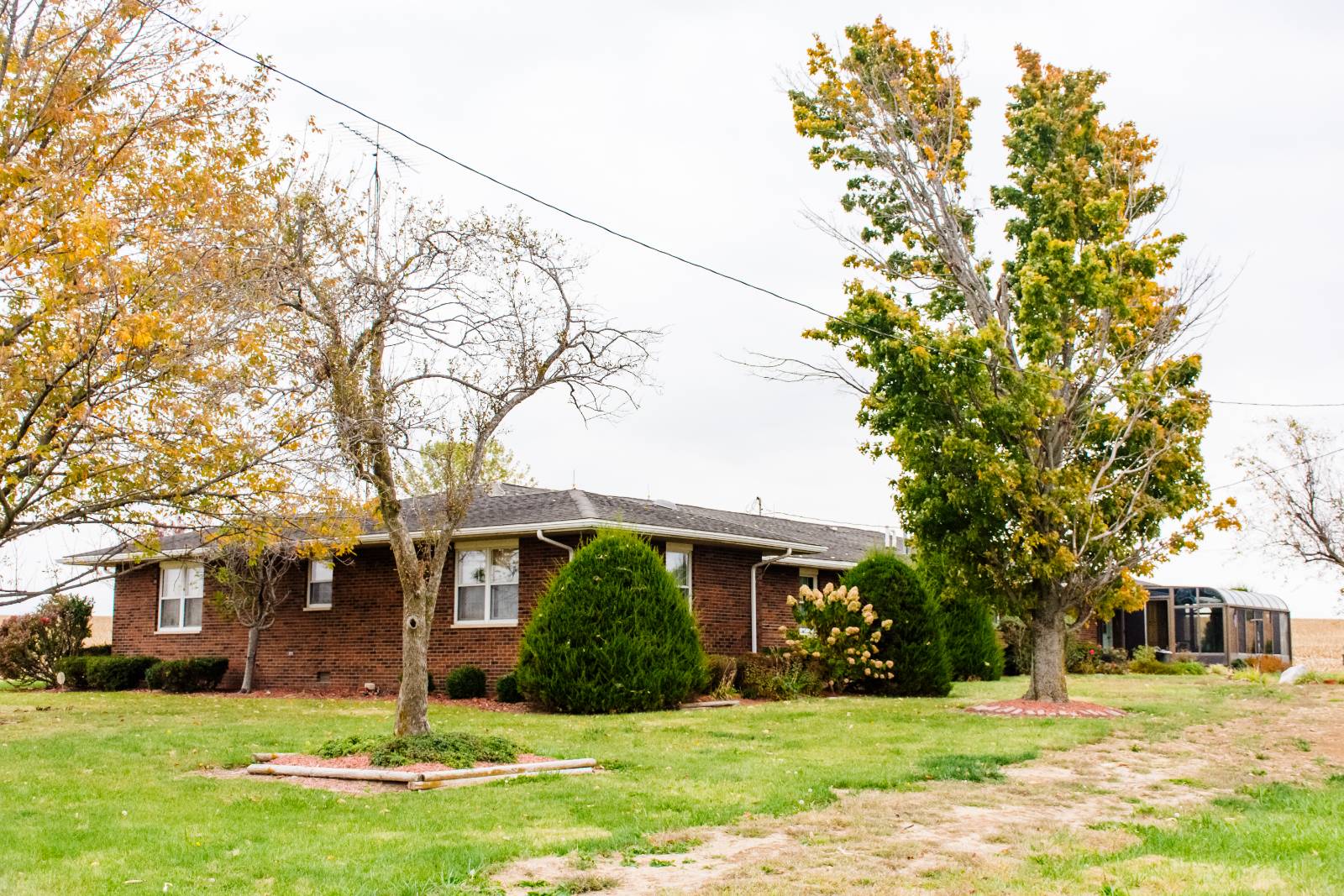 ;
;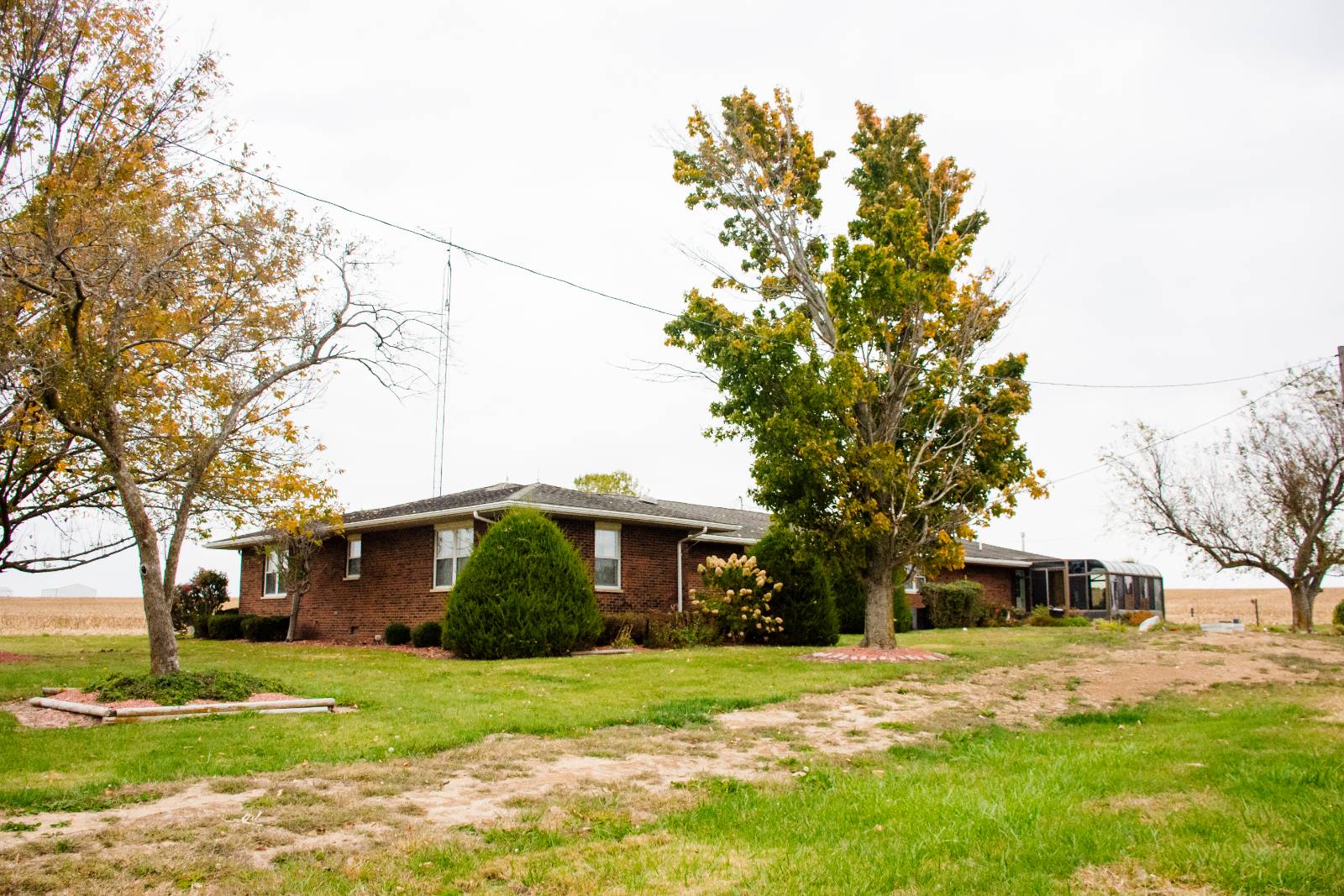 ;
;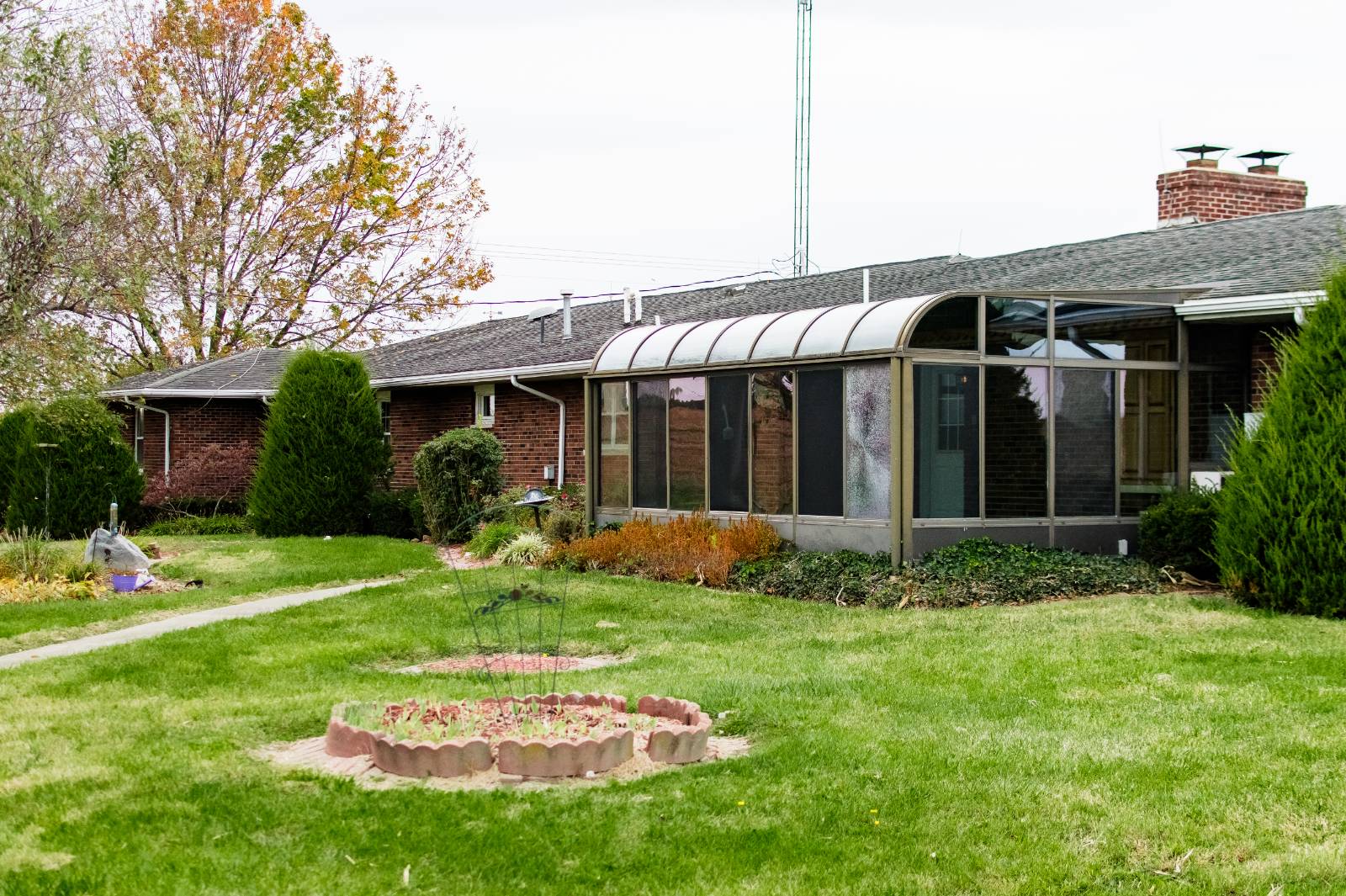 ;
;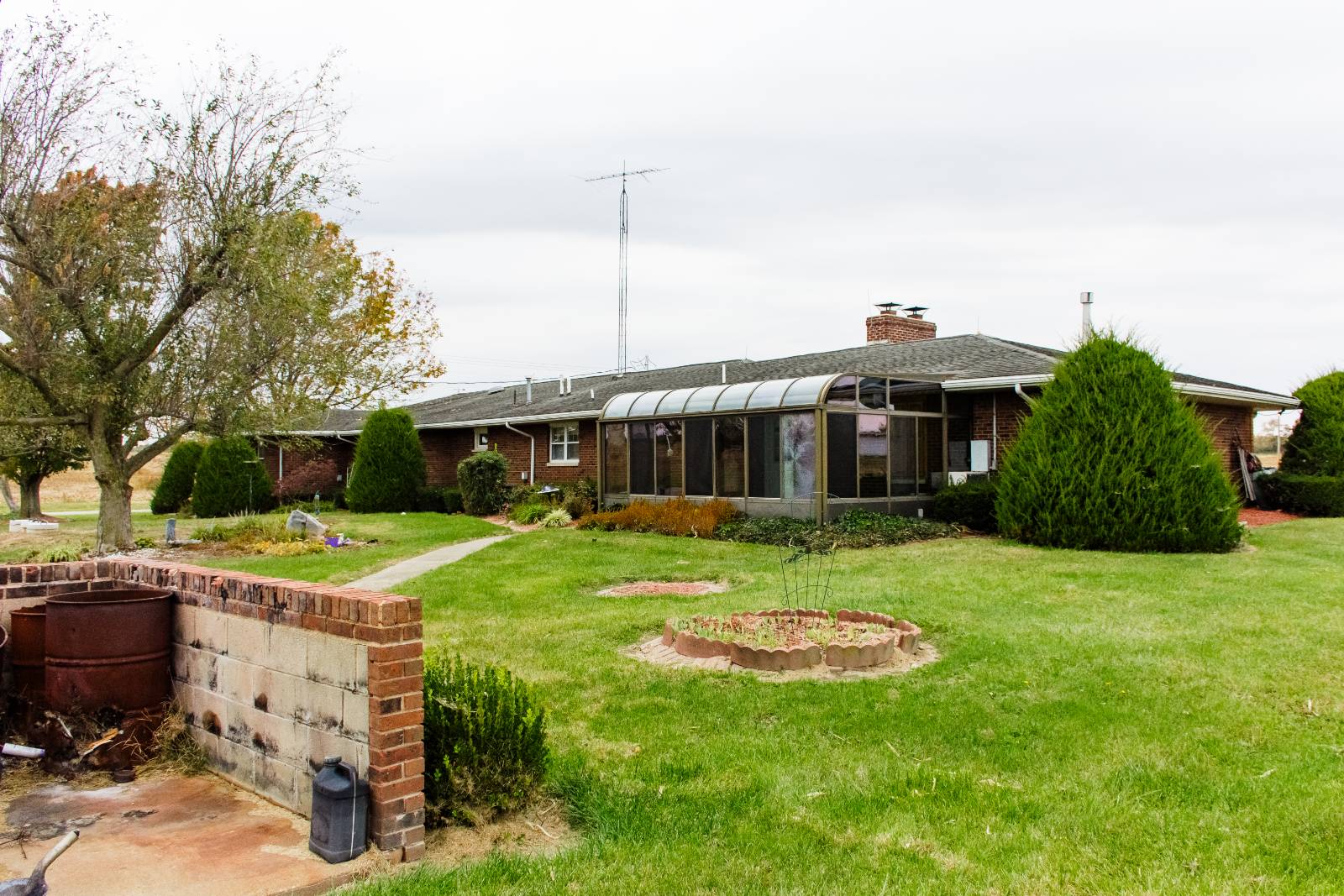 ;
;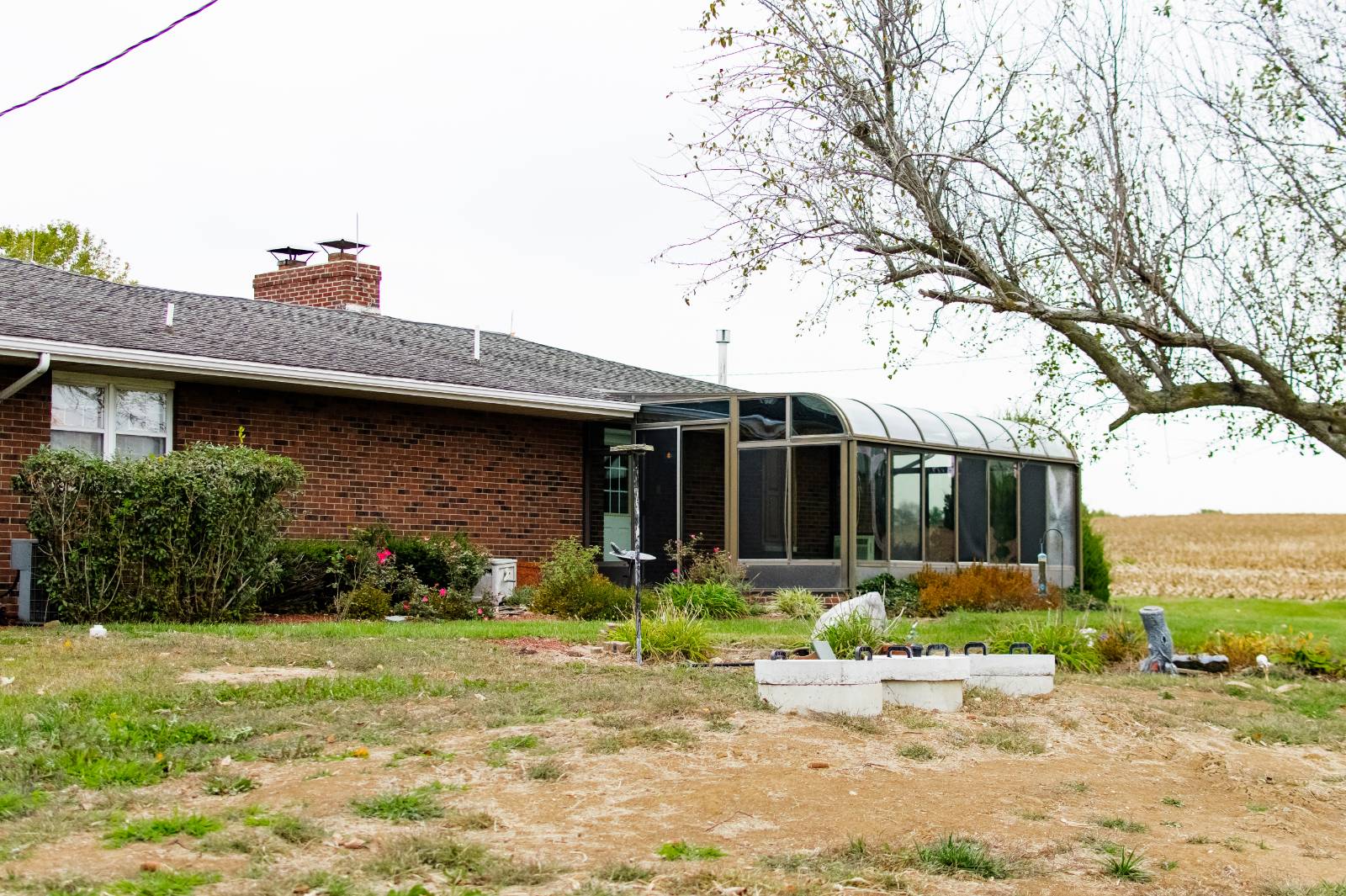 ;
;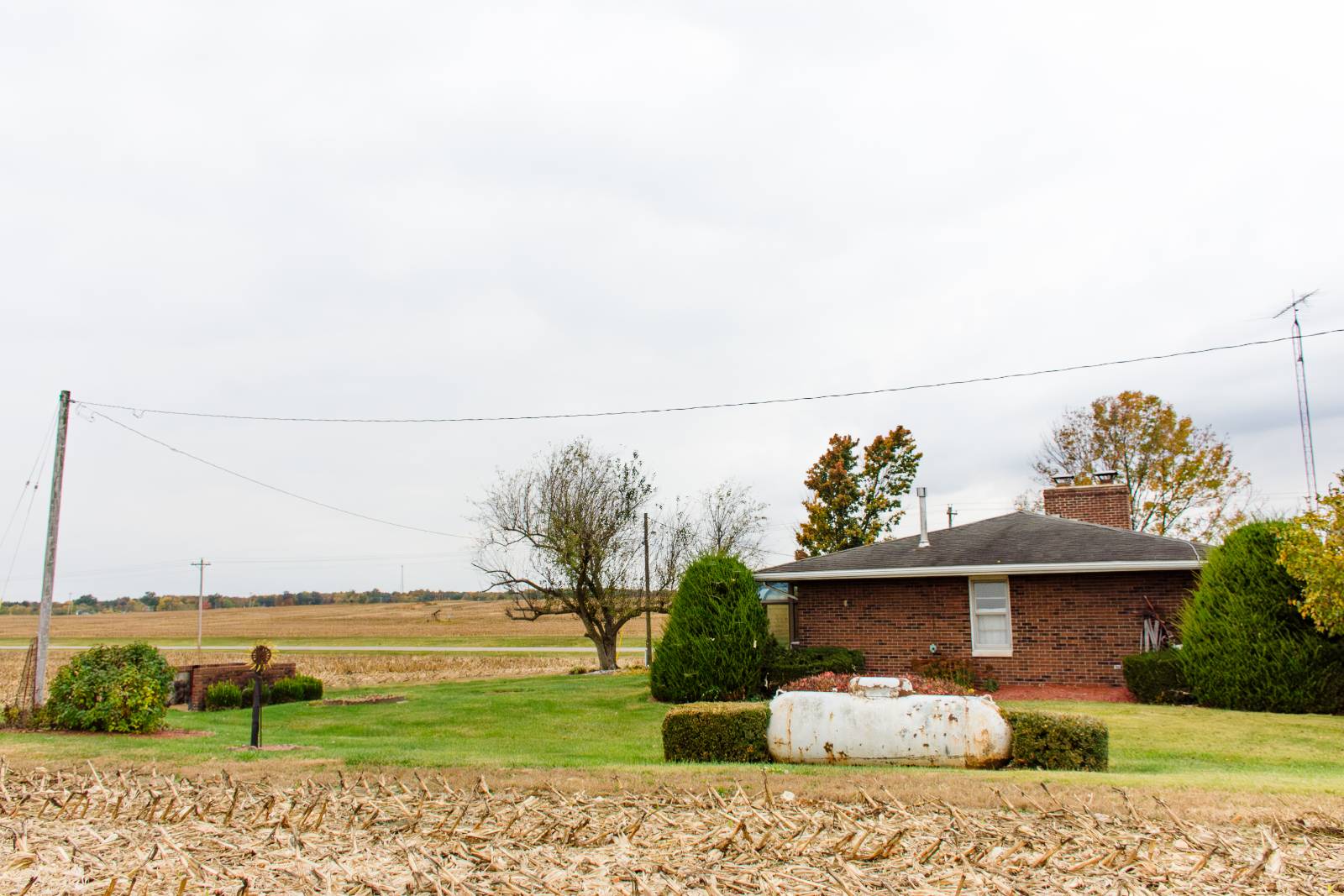 ;
;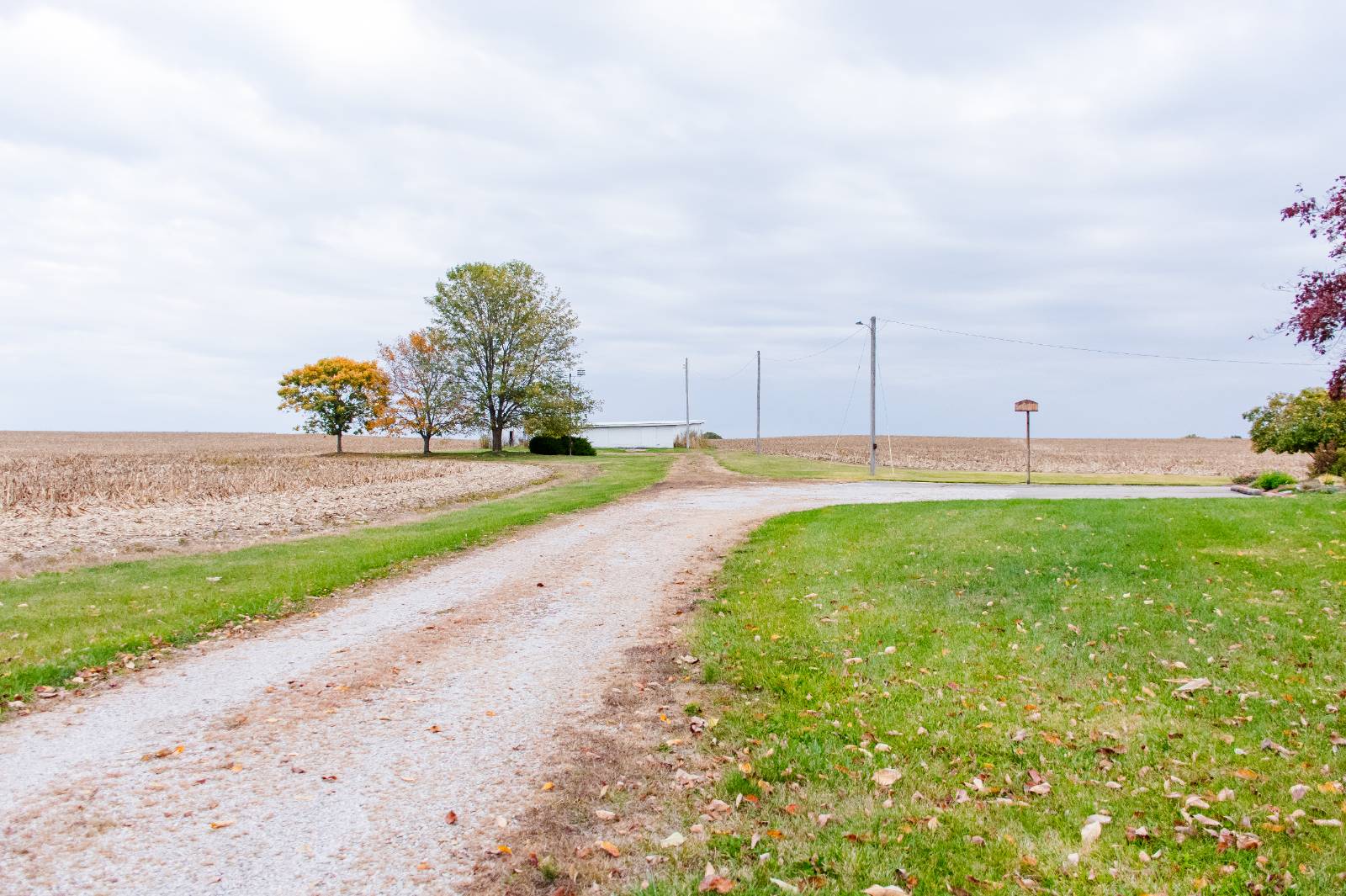 ;
;